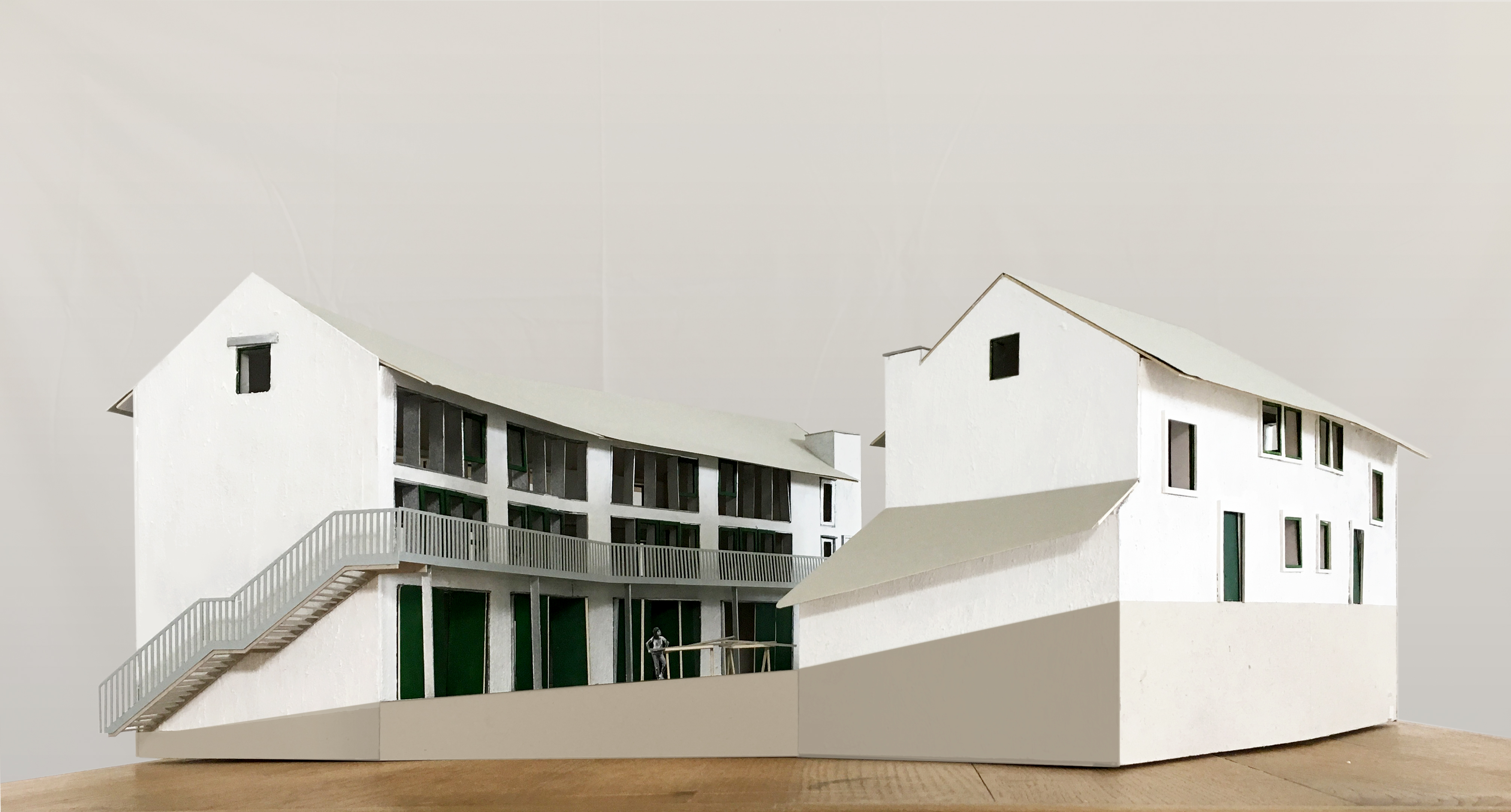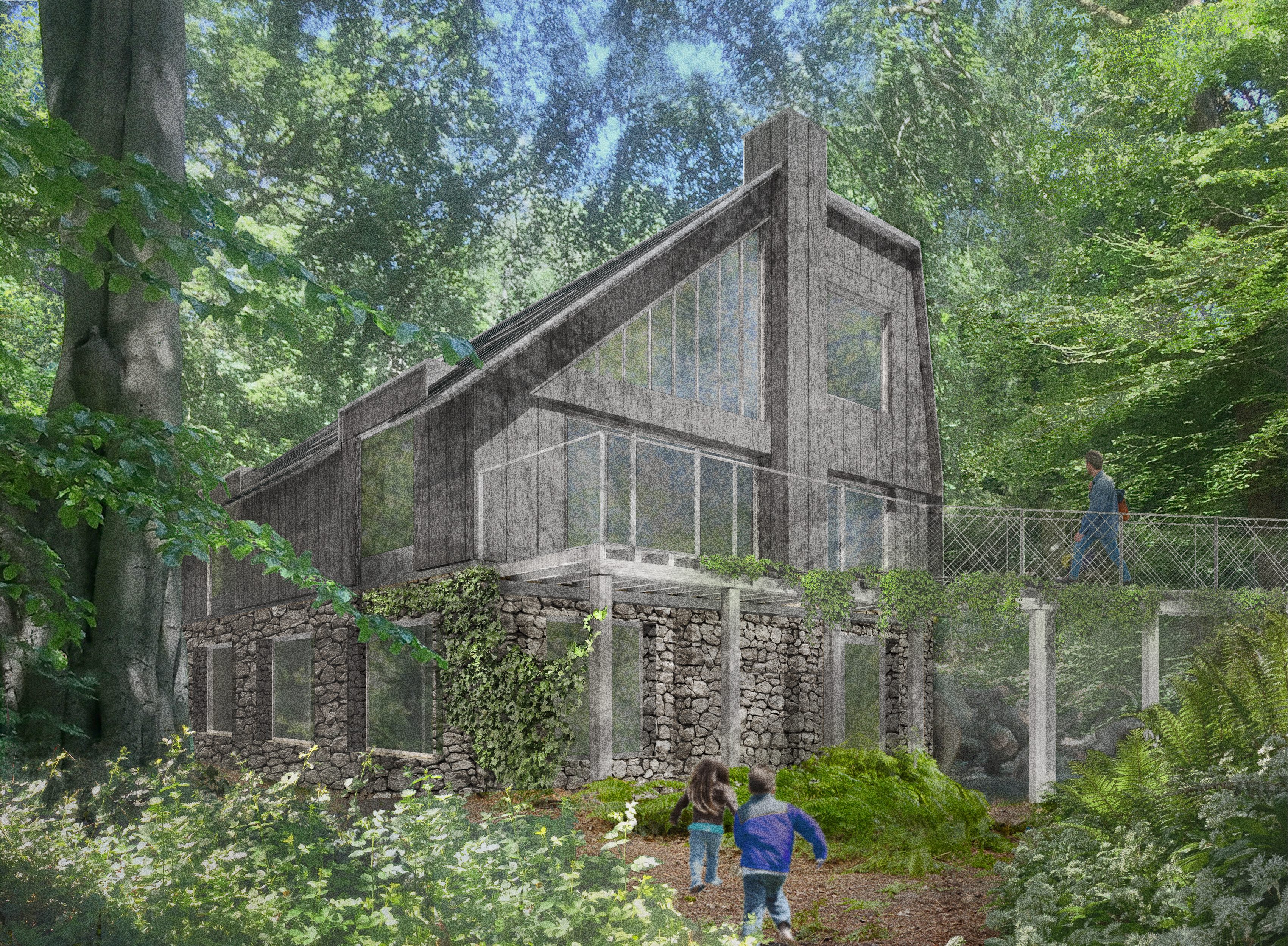
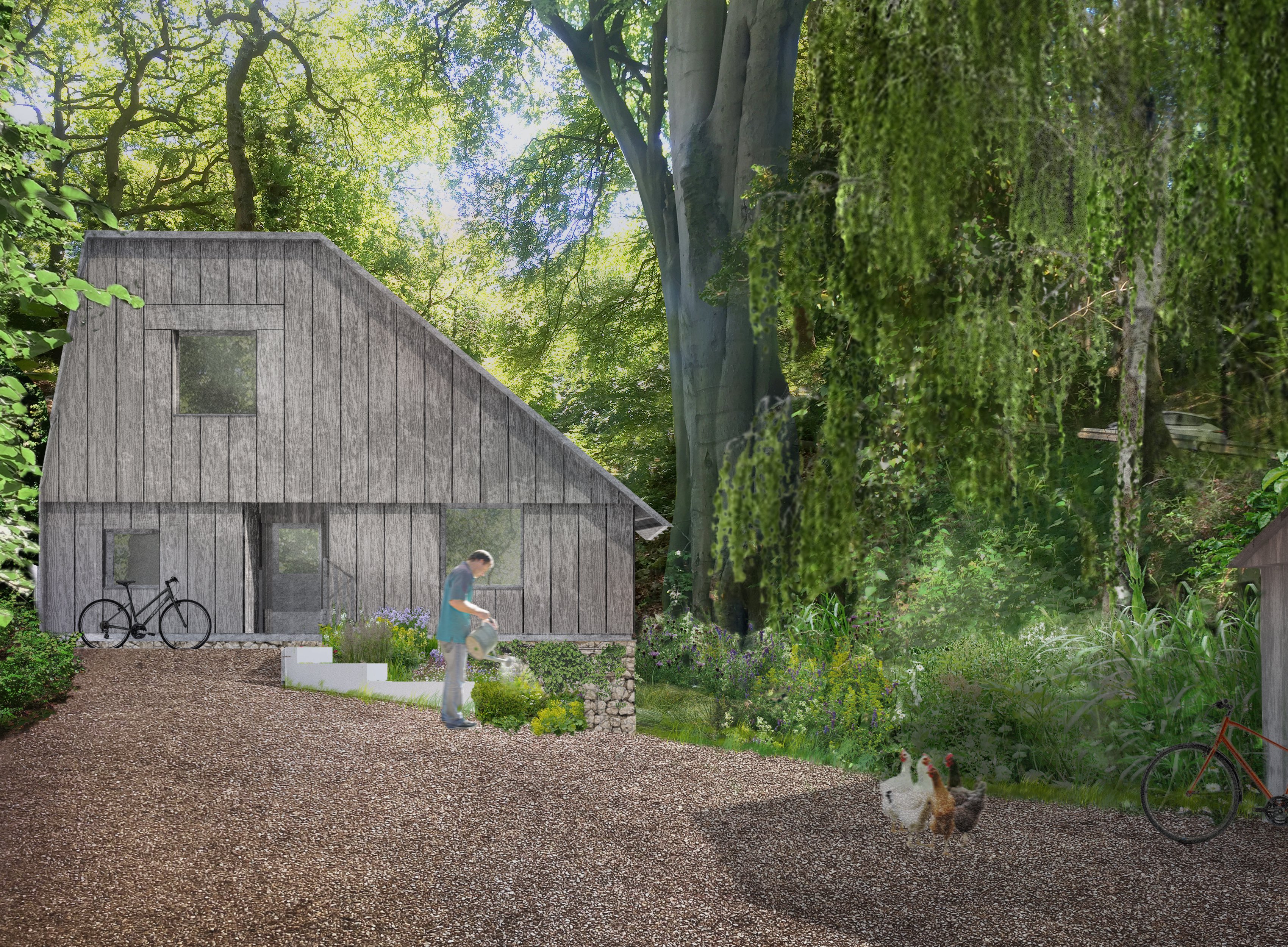
Shady Nook, Stockport
A sensitively designed Passive House in an ancient woodland for a family using prefabricated timber panels.


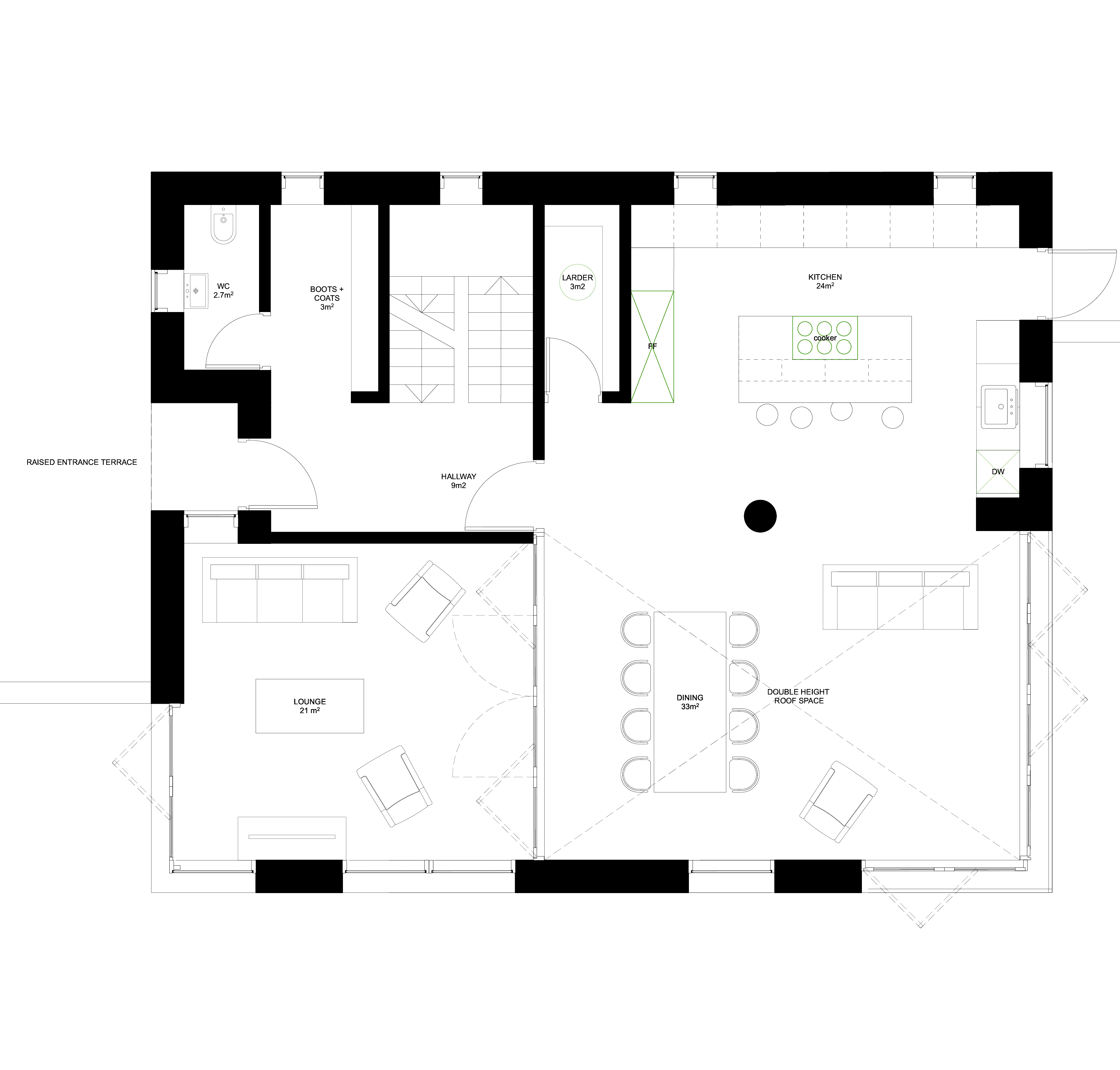
~
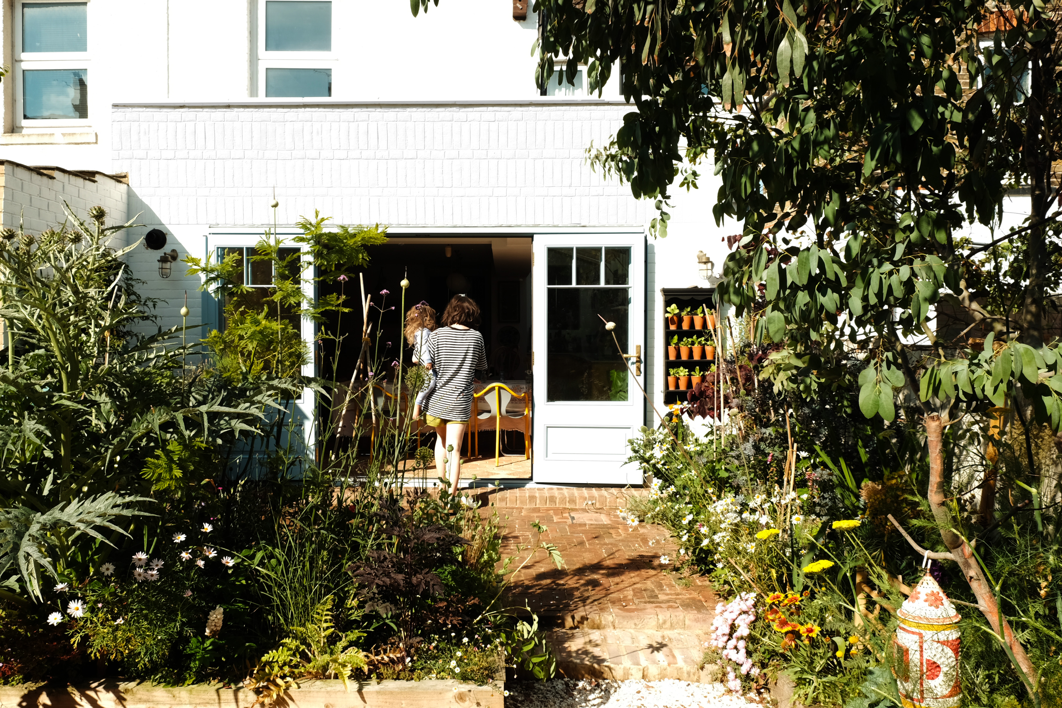
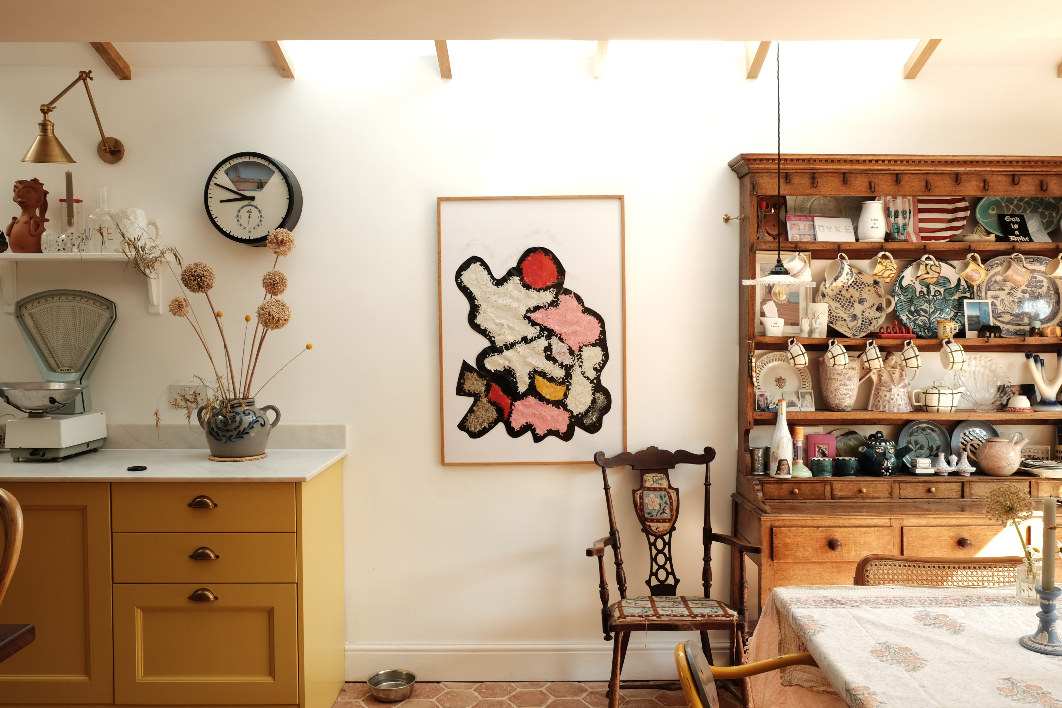
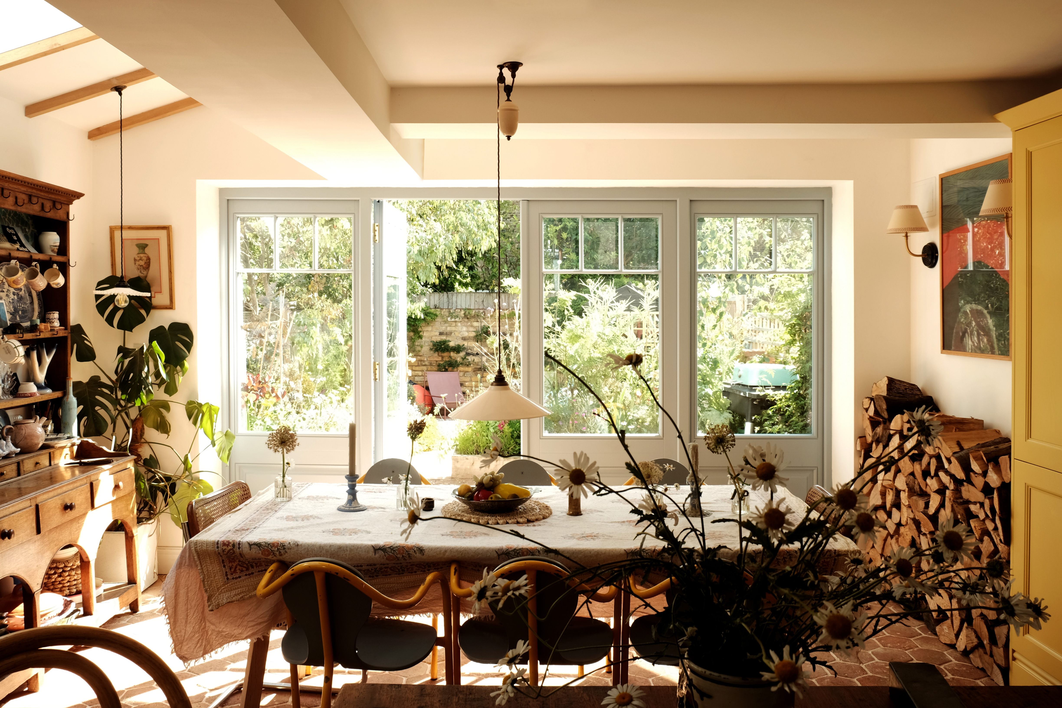
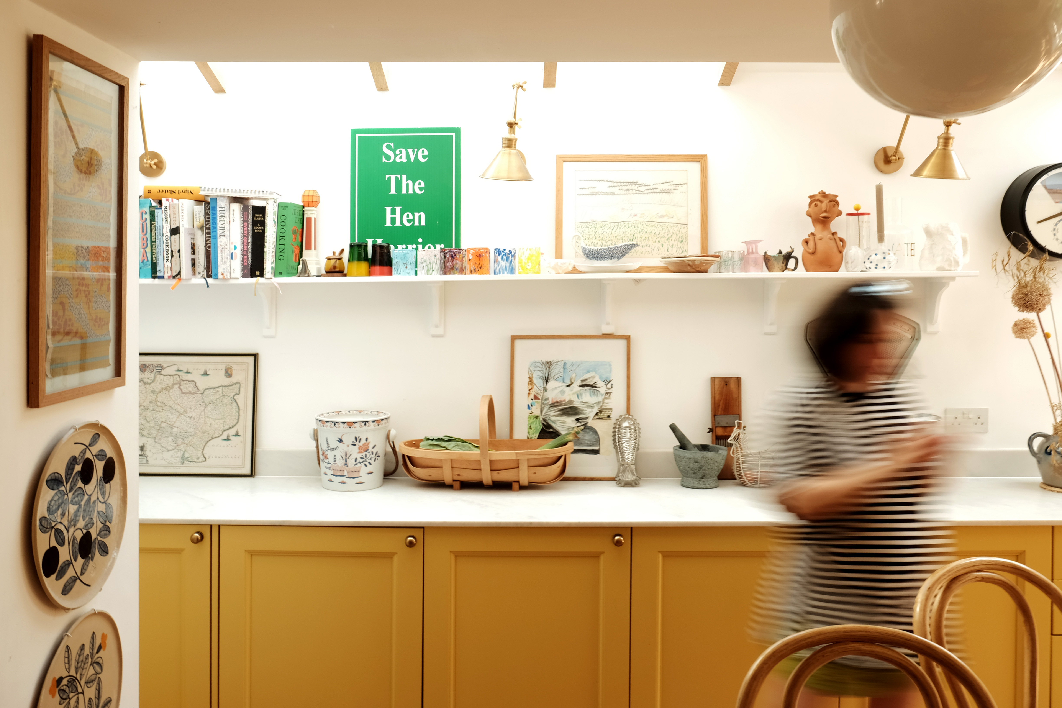
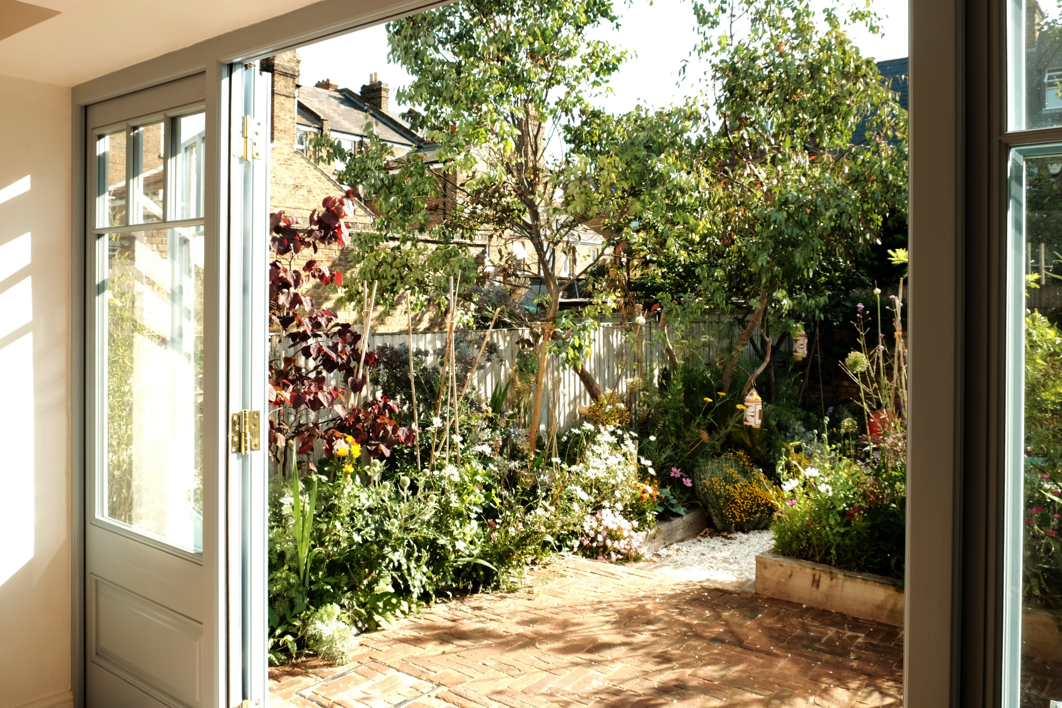
Westbrook Road, Margate
A rear extension to a terraced house connecting to a lushly planted garden.
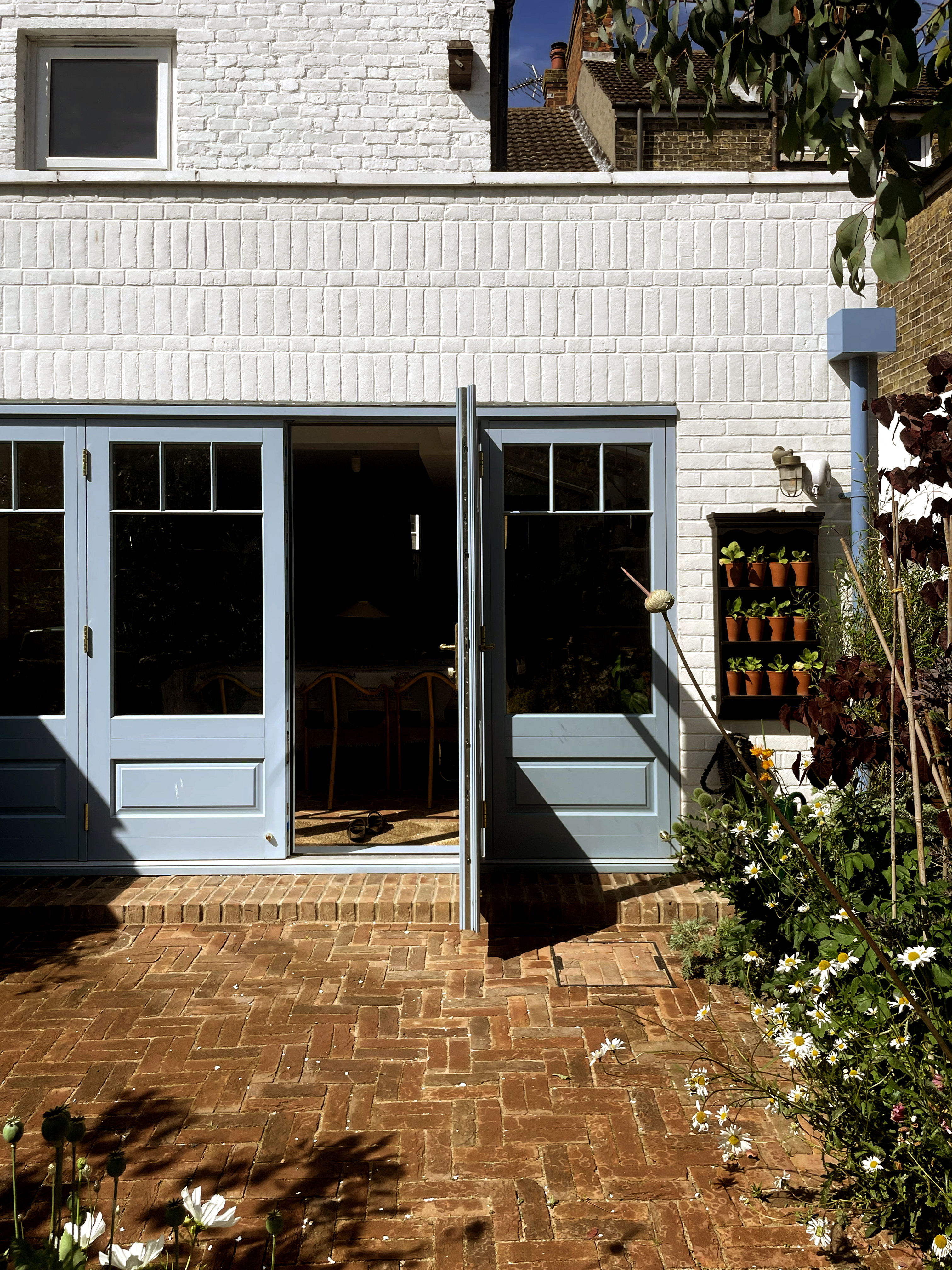
~
~
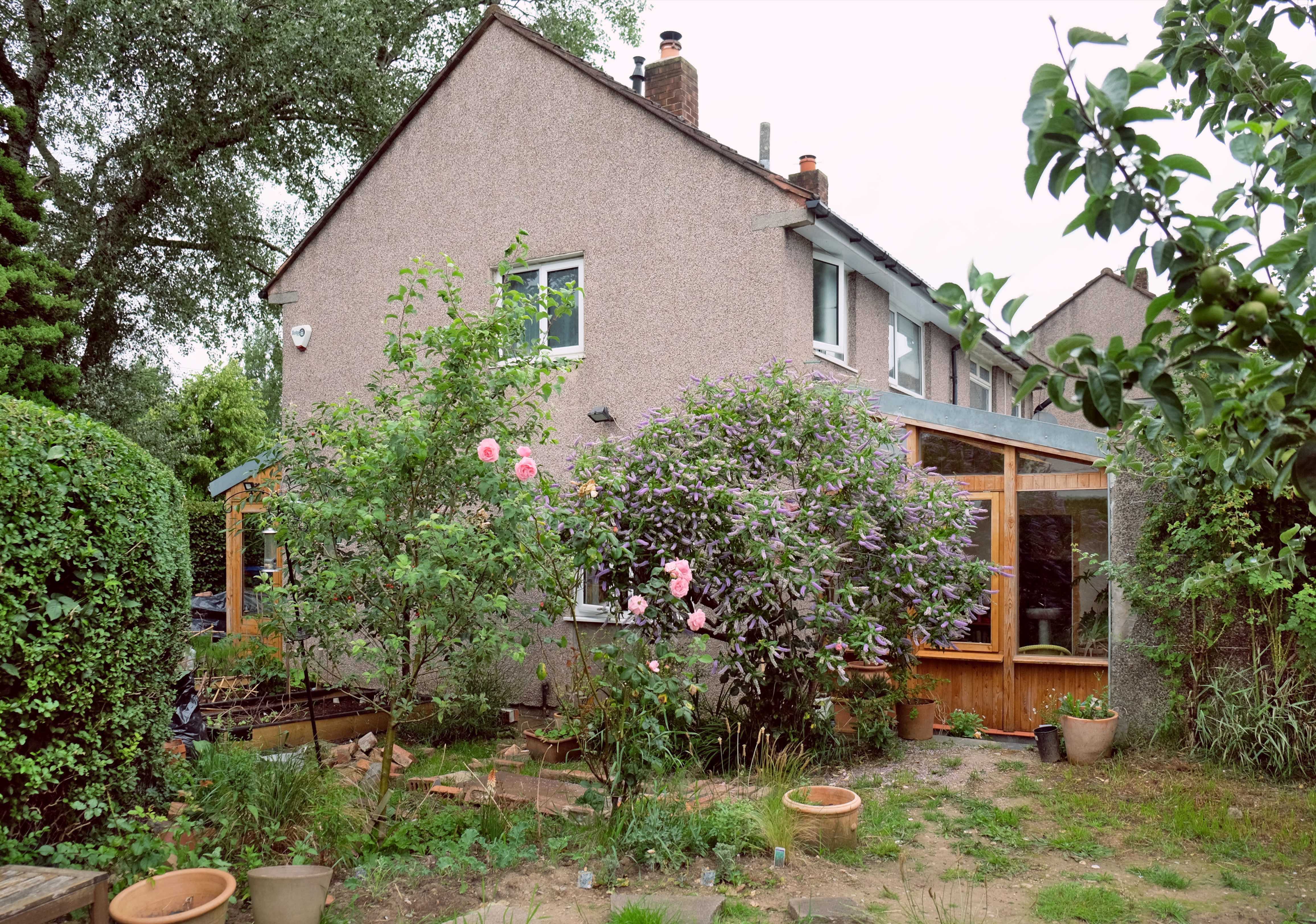
Holcombe Walk, Heaton Chapel
Two small timber framed extensions and modest interior alterations working with existing openings.
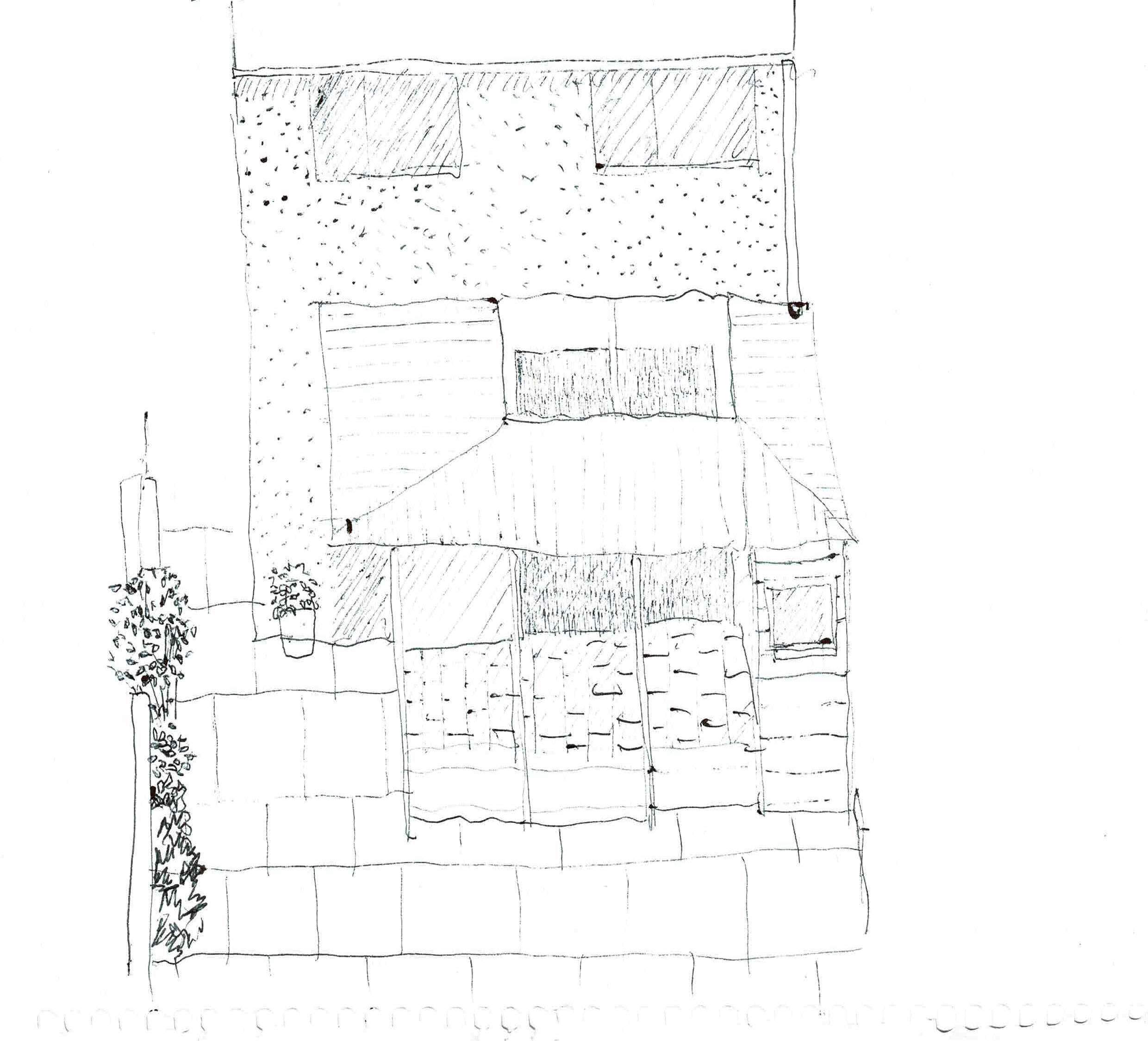
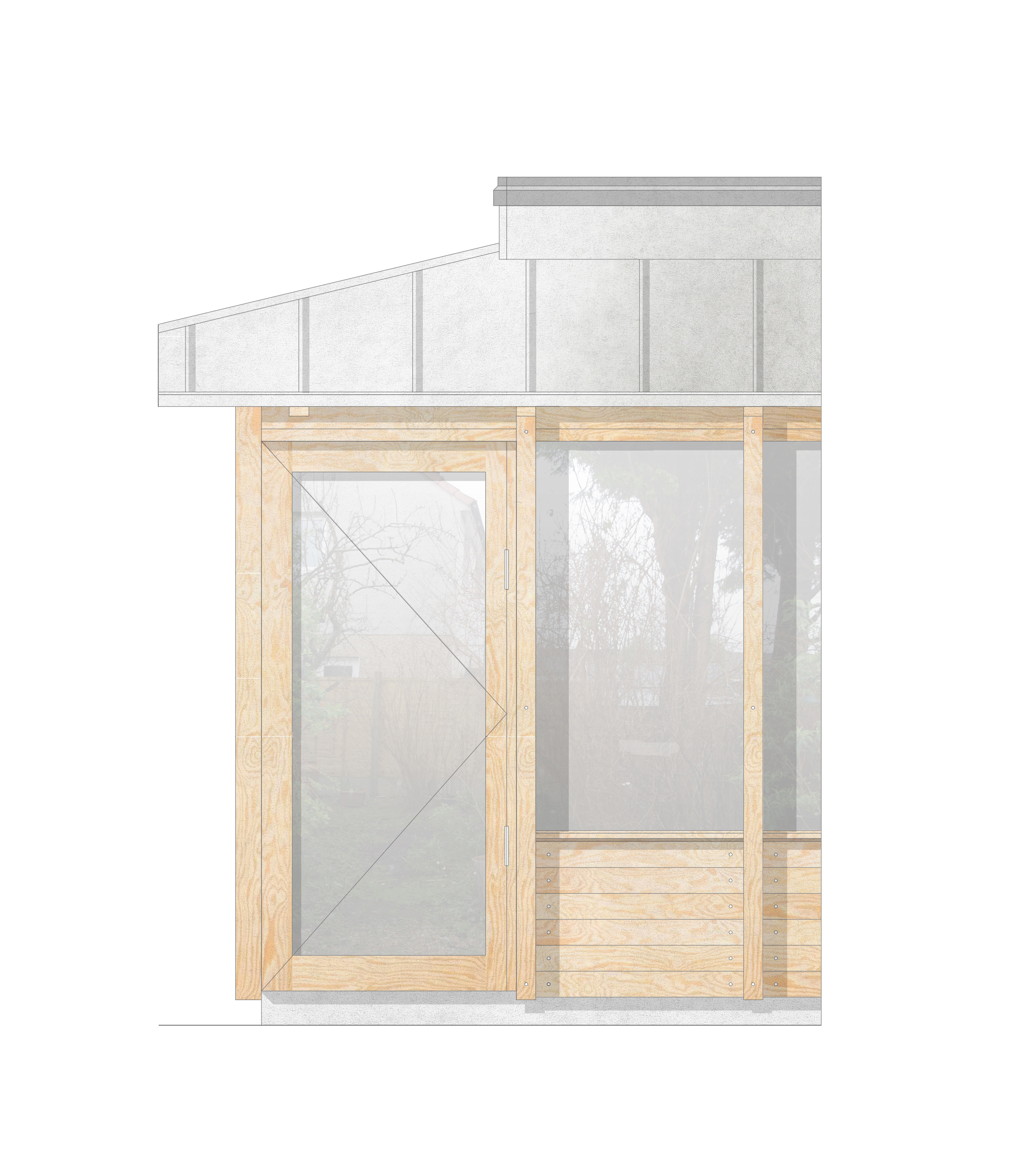
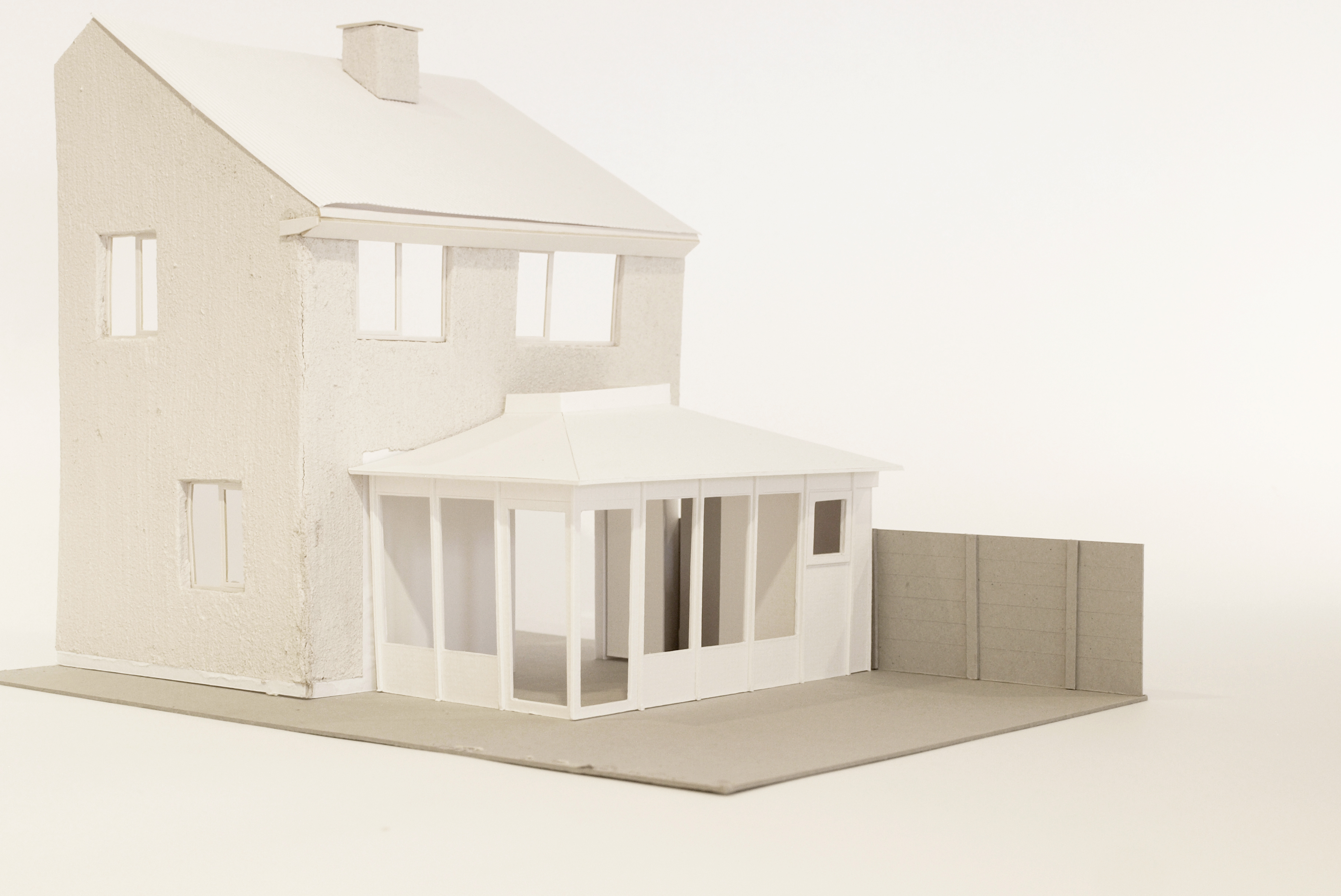

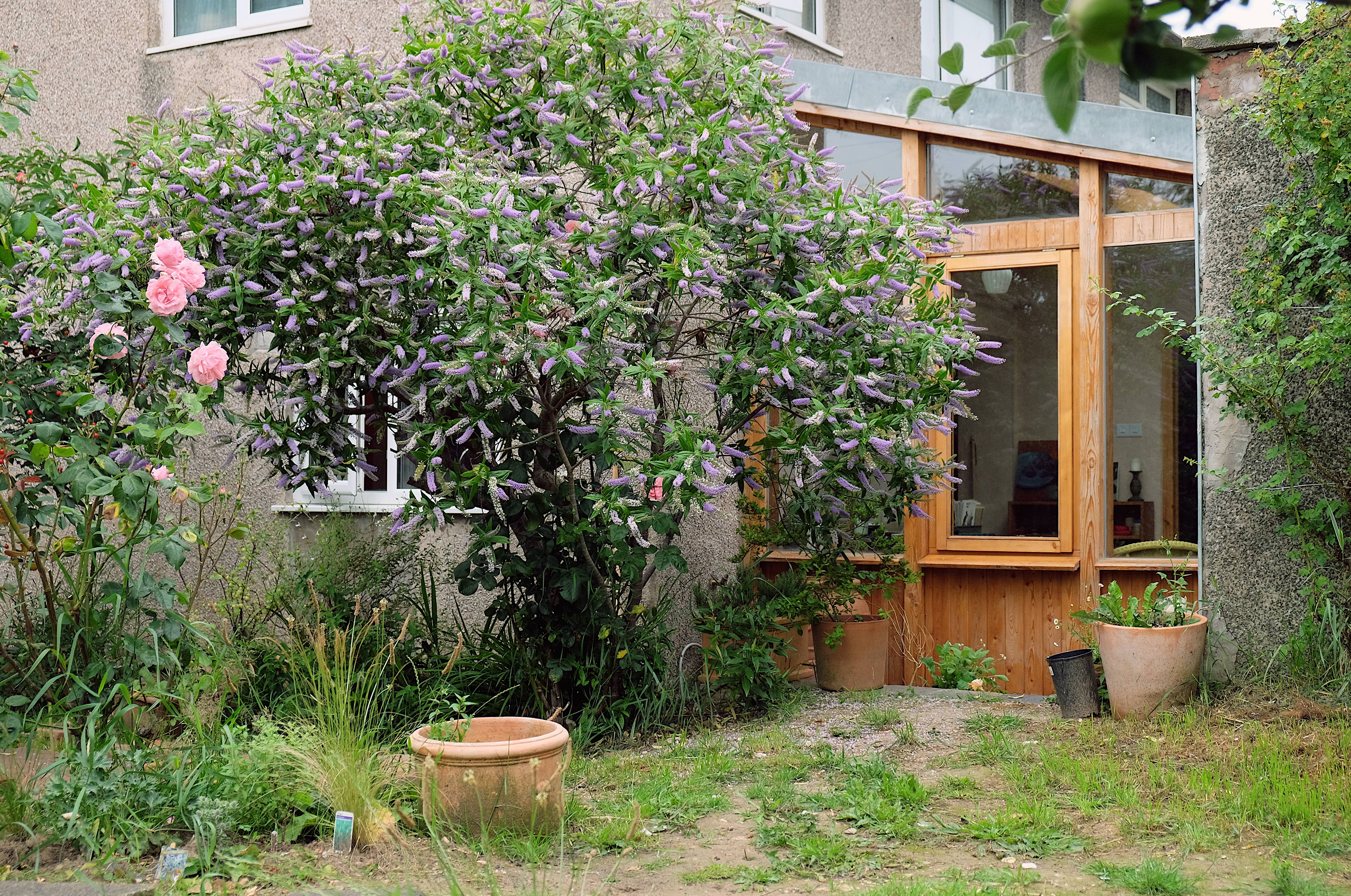
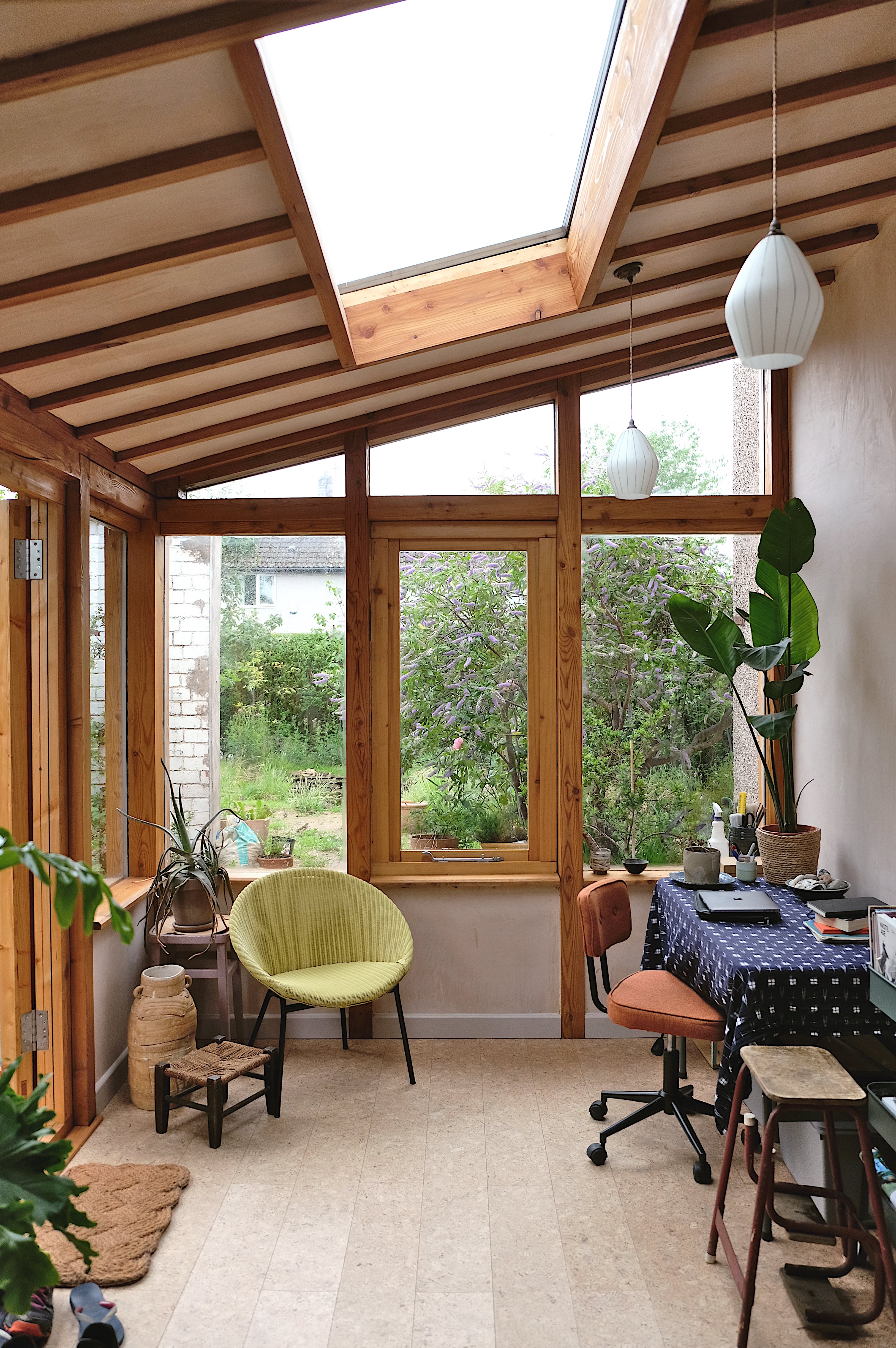
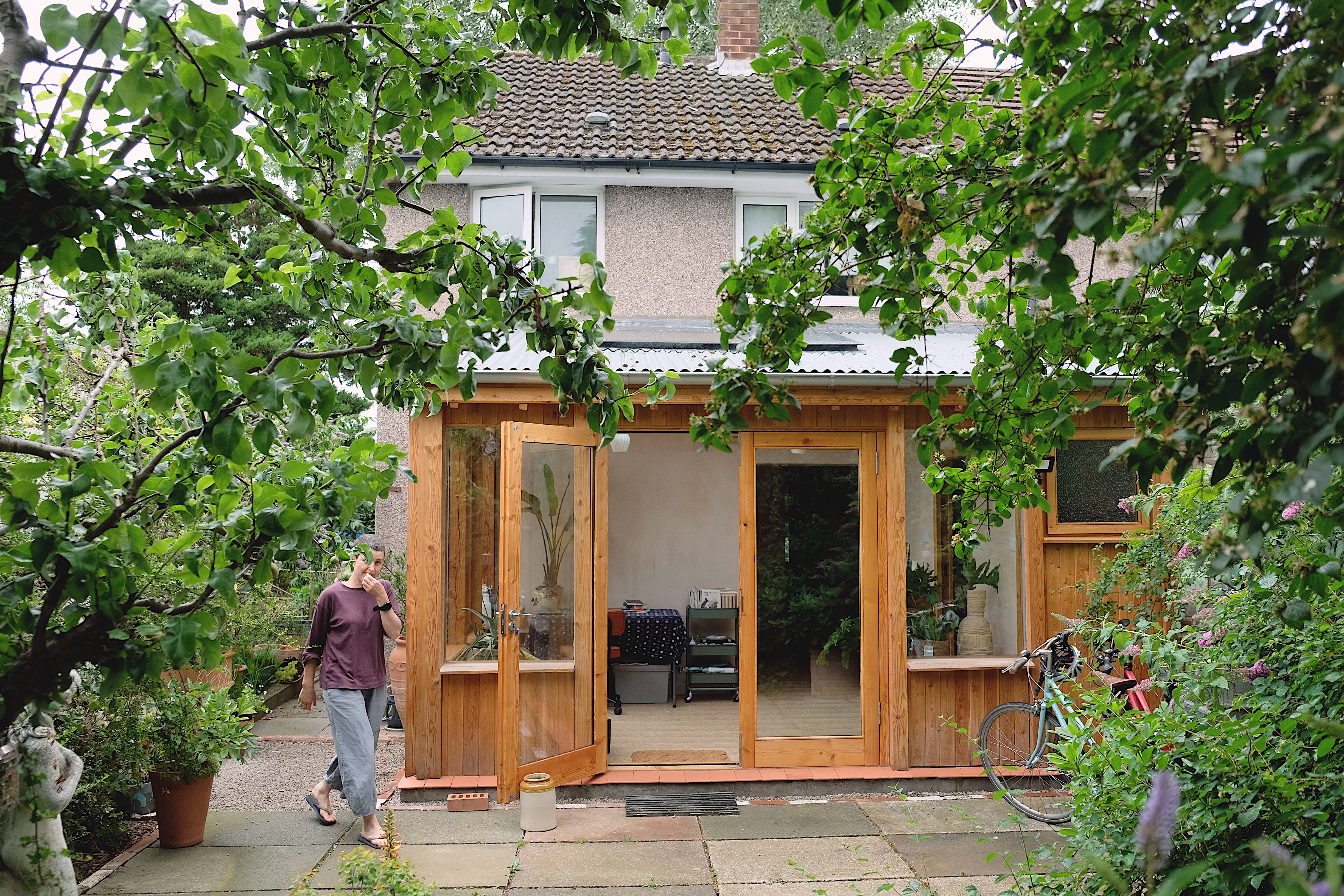
‘We absolutely love the spaces you created, it’s transformed the way we live in the house. It’s a real privilege to have worked with you both!’
Holcombe Walk Client
Holcombe Walk Client
~
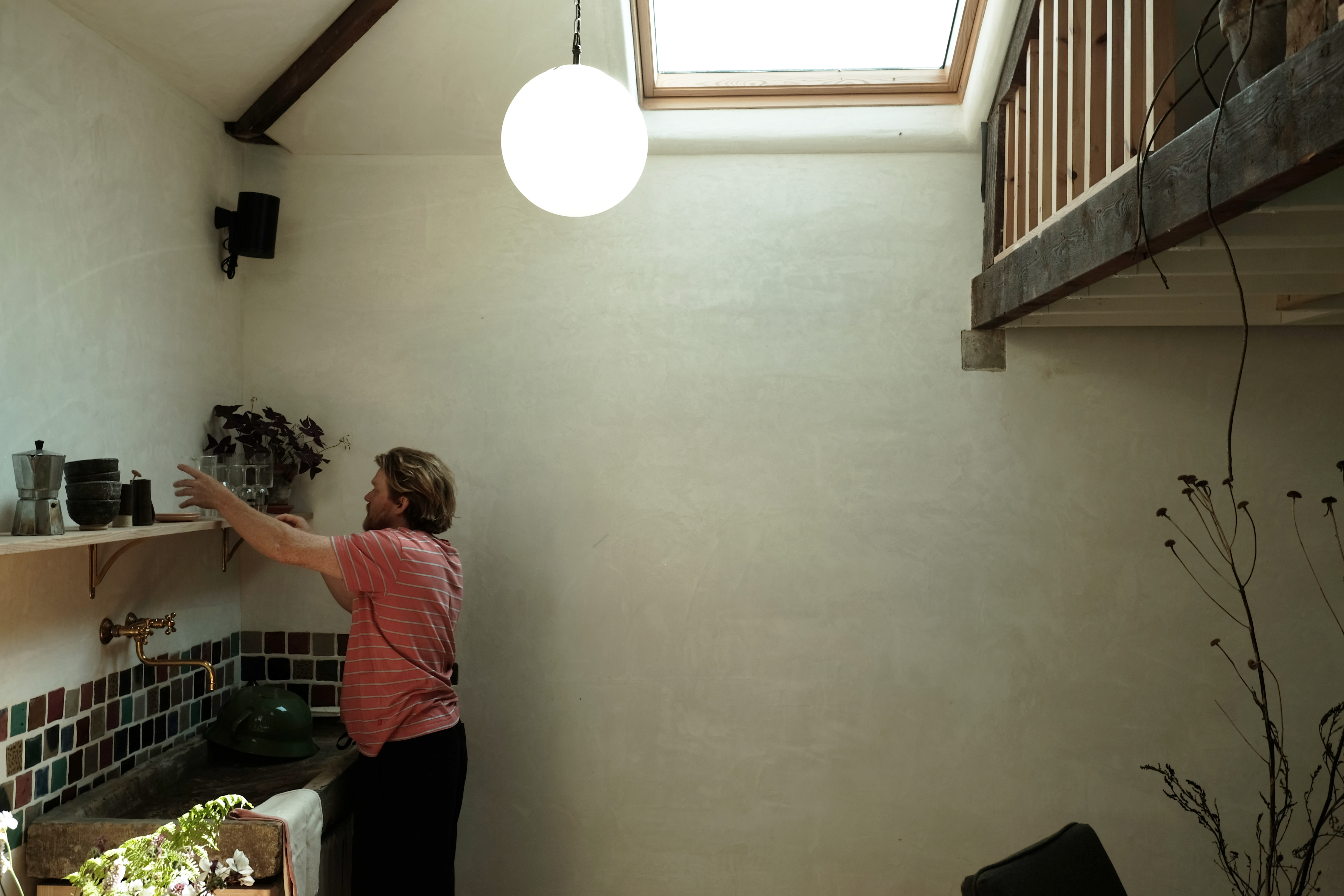
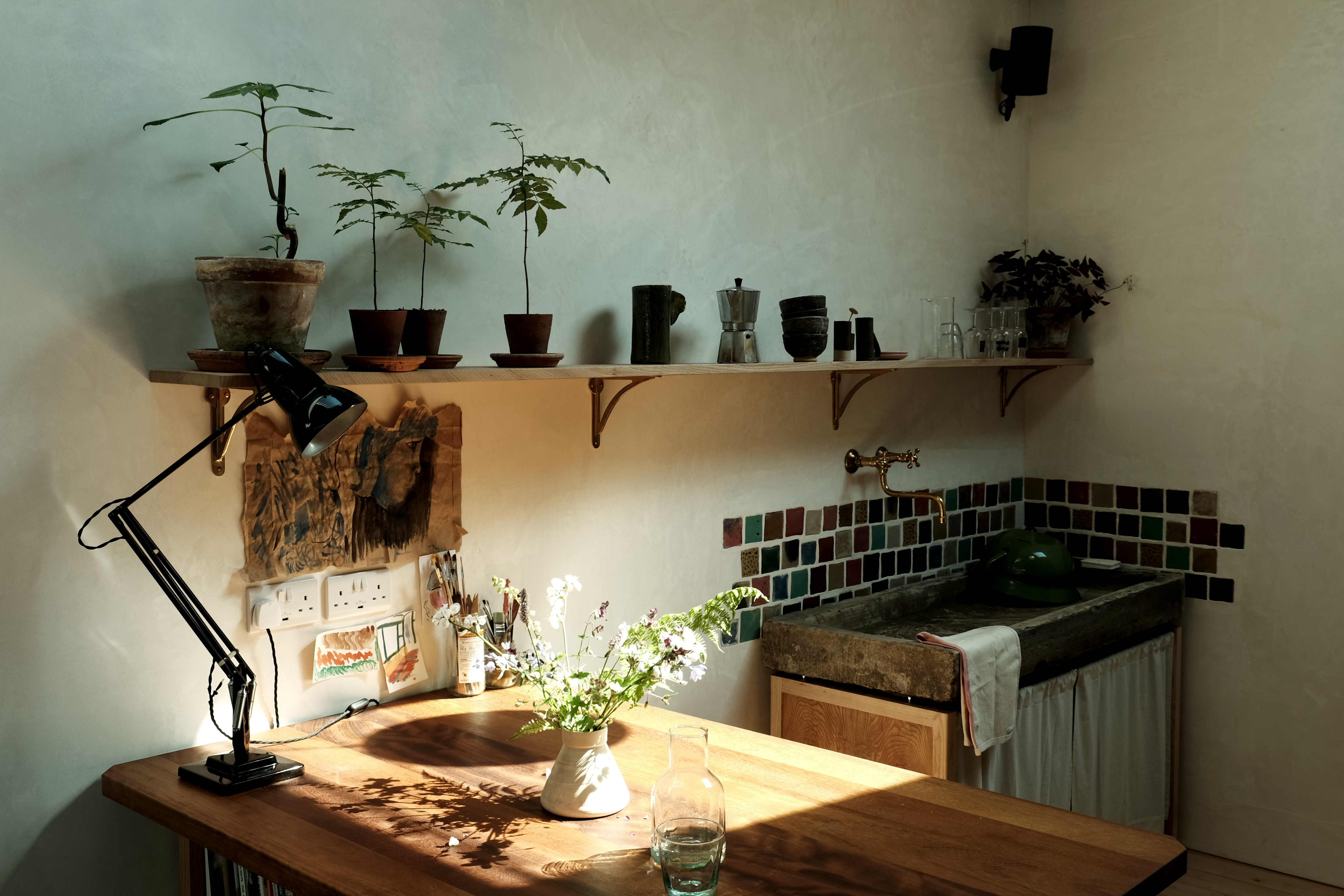

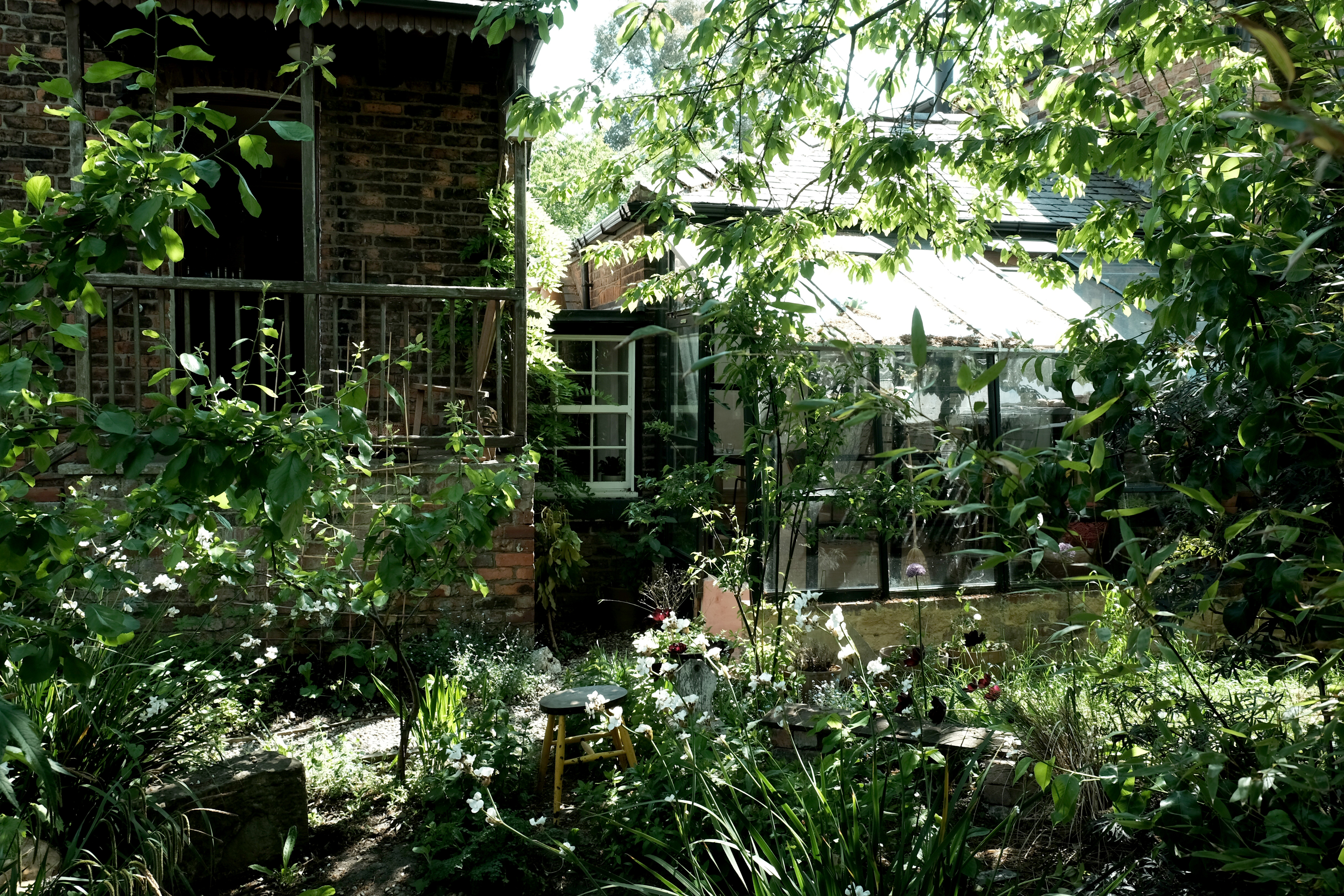
Studio & Garden Room, ManchesterExtension and retrofit of a former garage to create a studio and guest room in a conservation area. Built using bio-based insulation materials and second-hand finds.
Using
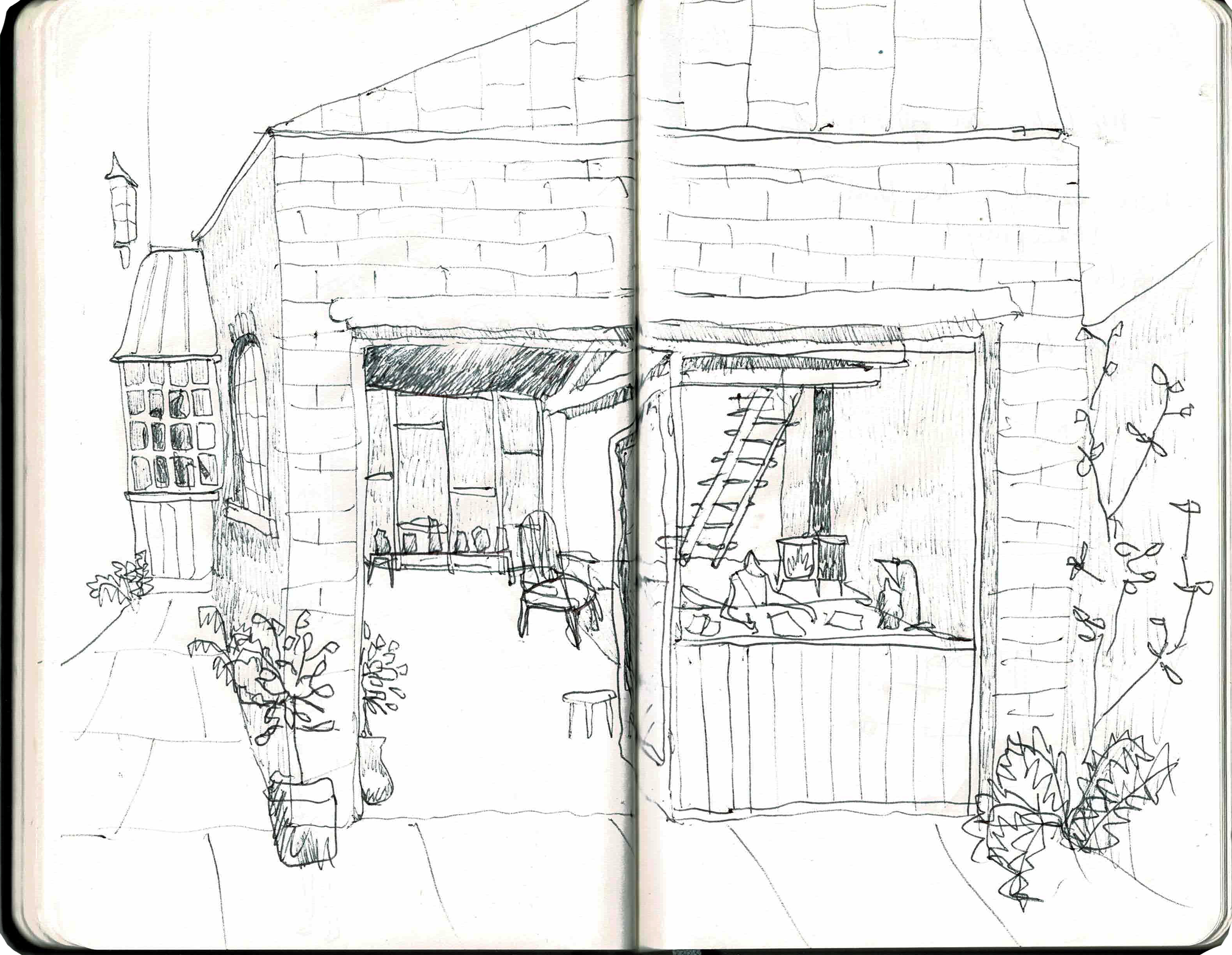
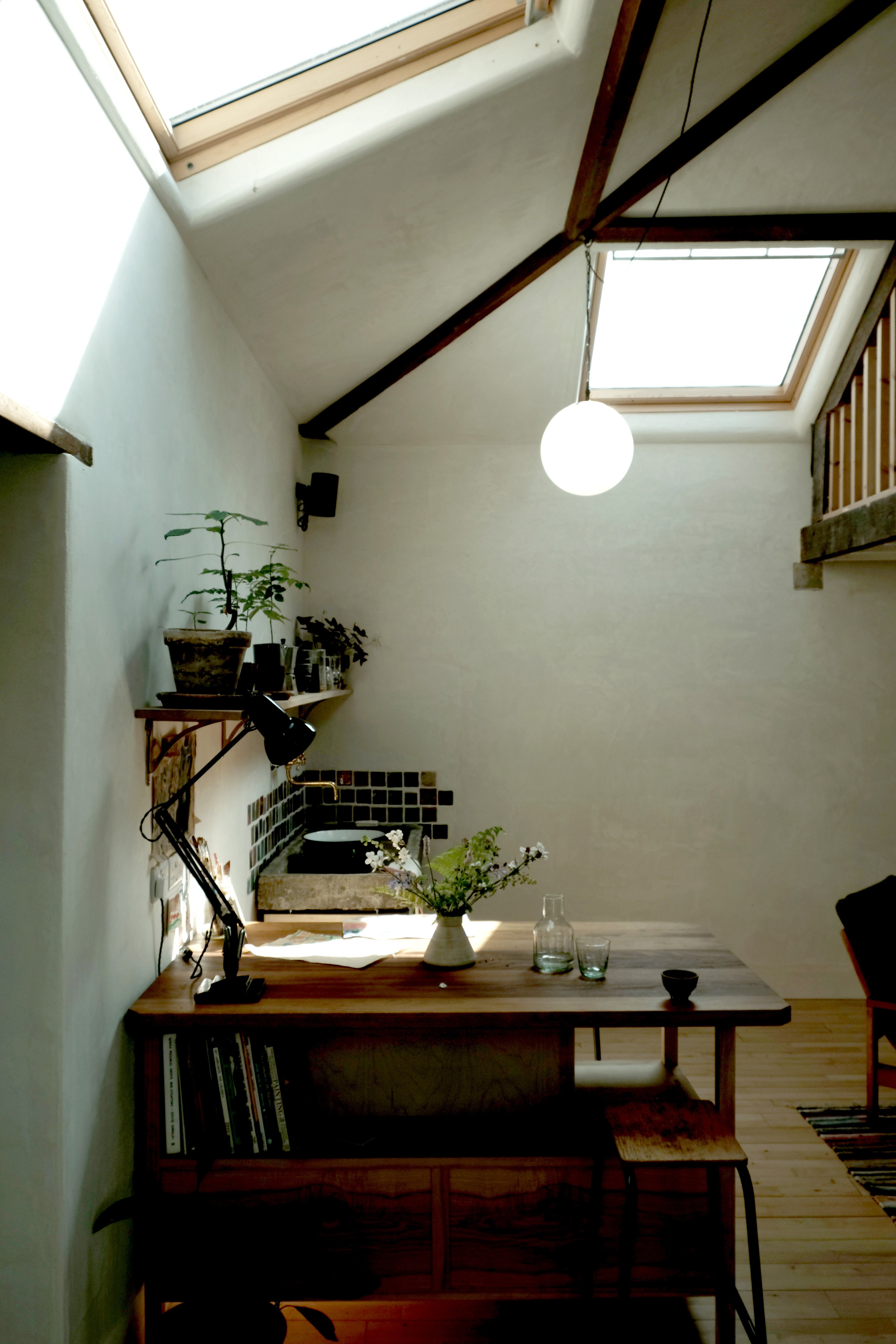
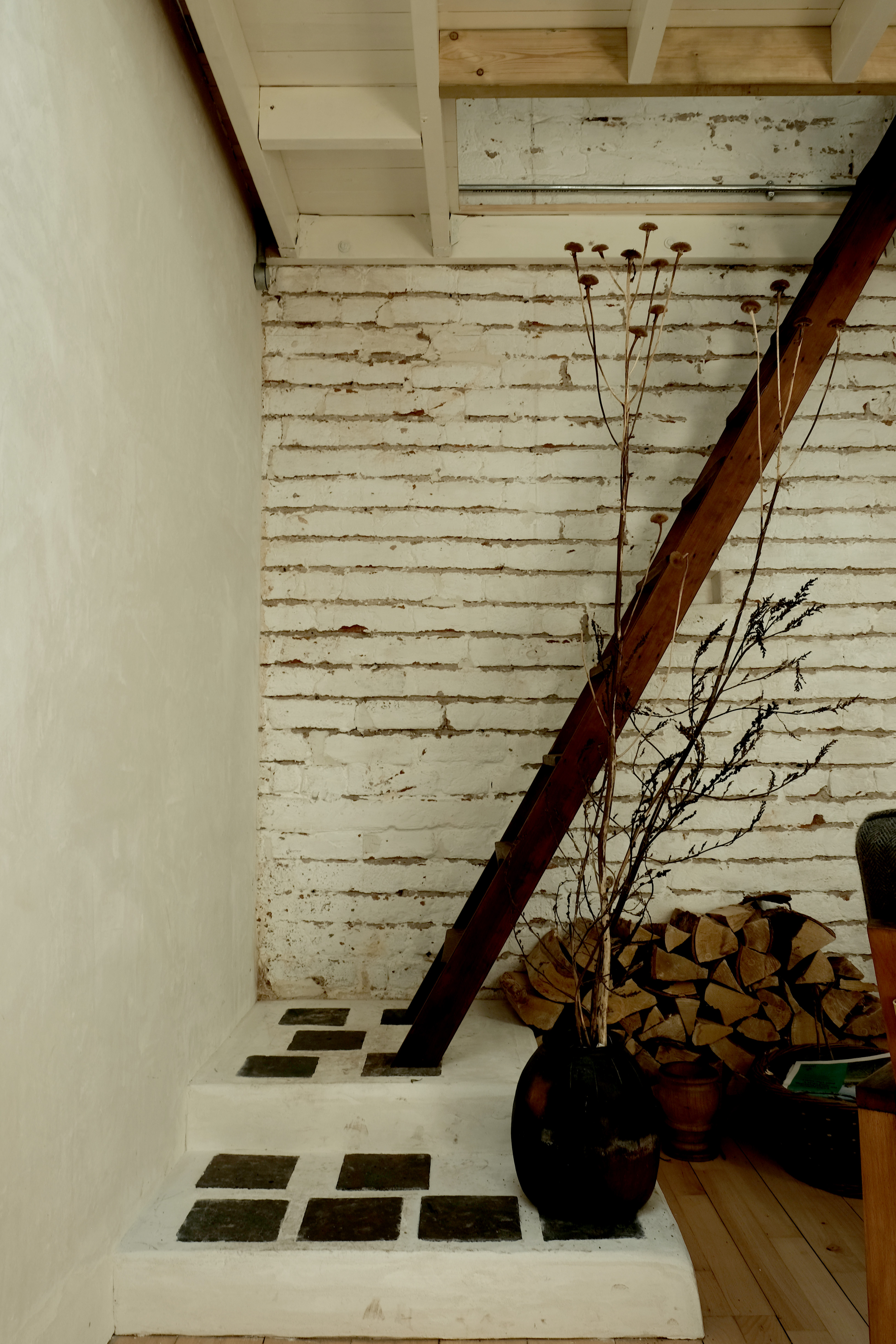
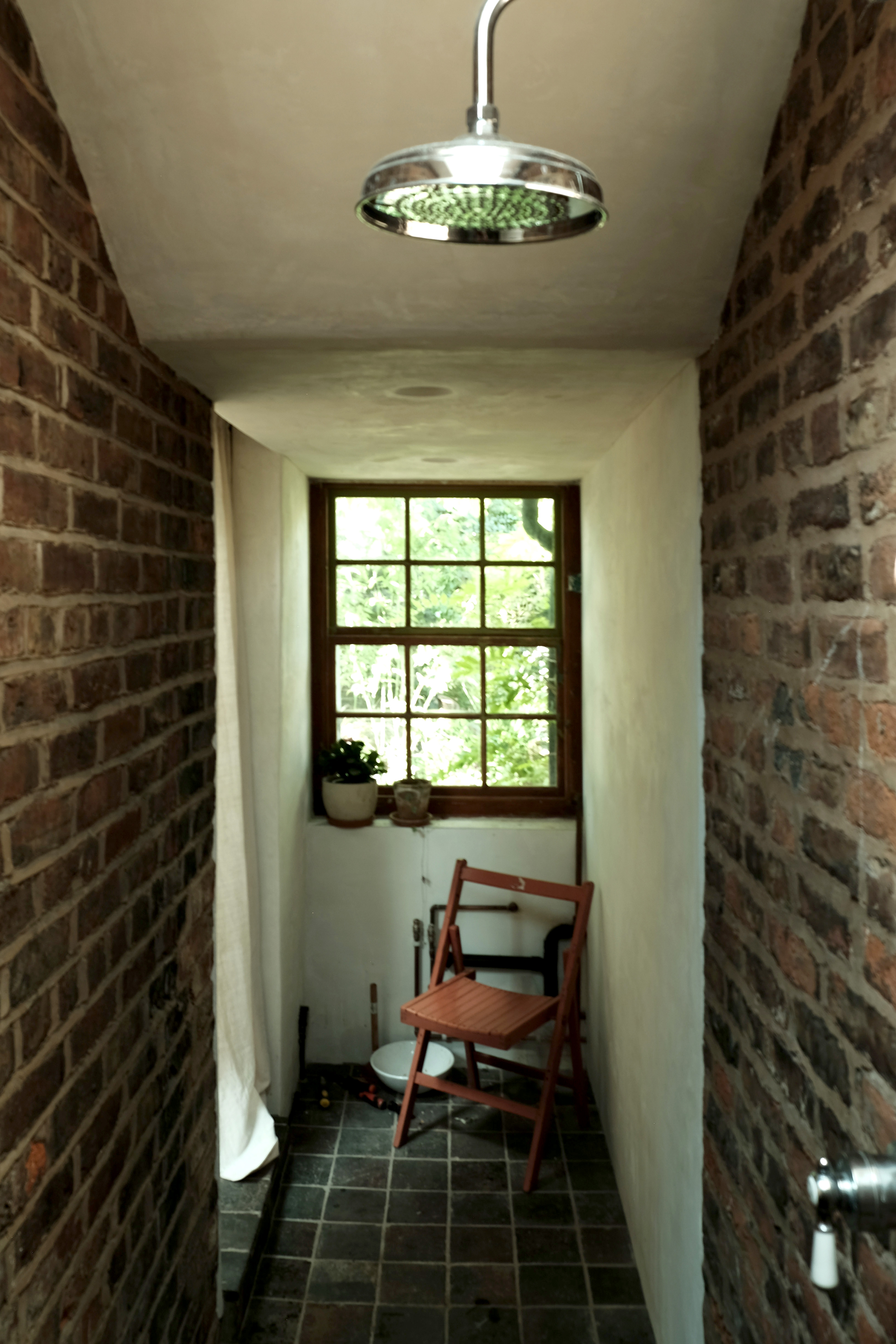
~
~
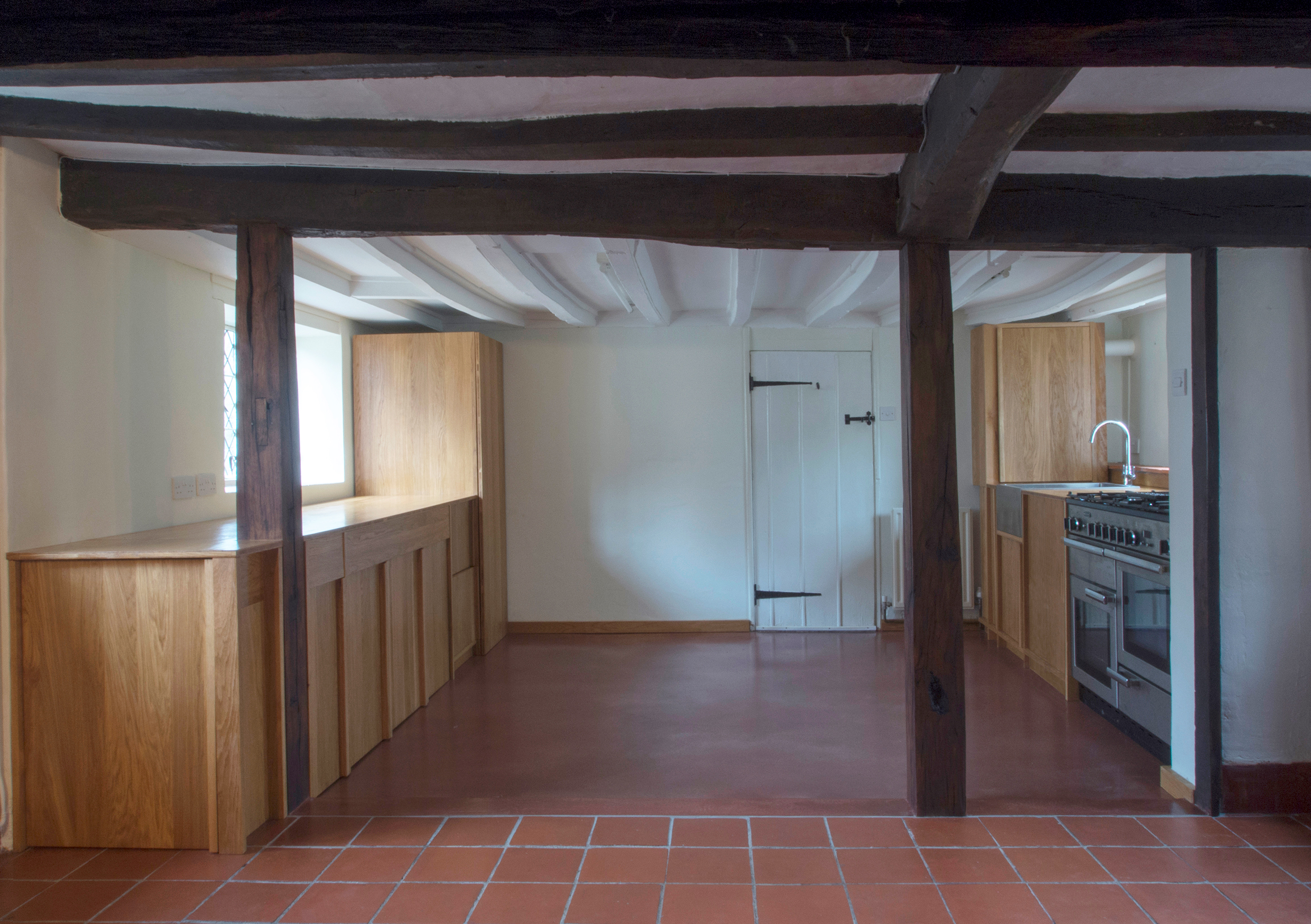
Brookhouse Kitchen, Kent
The design of two interiors in a Grade II listed tudor cottage for a cookery writer.

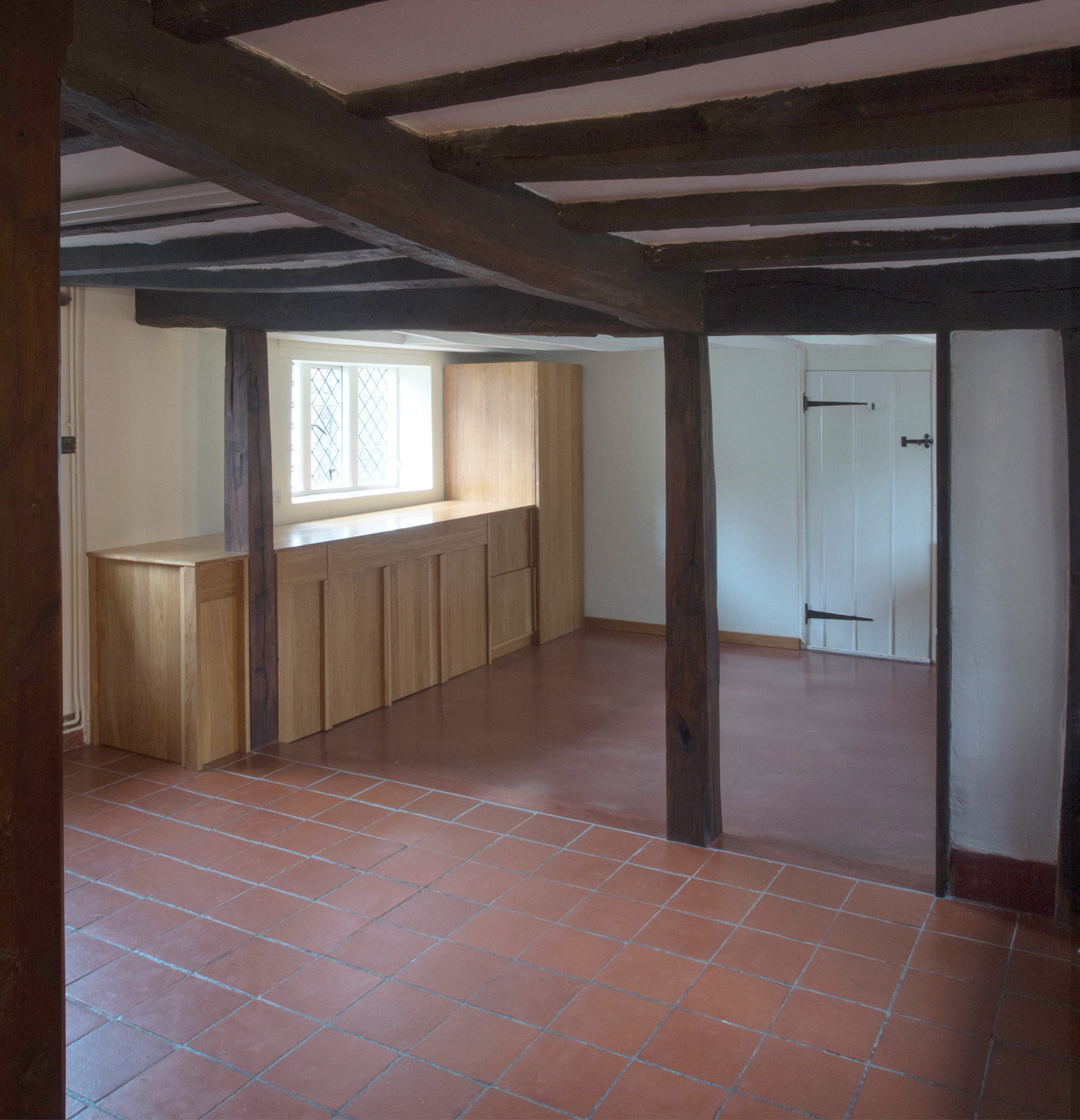

~
~
Six studio houses to attract young creatives to live and work collectively in a rural setting.
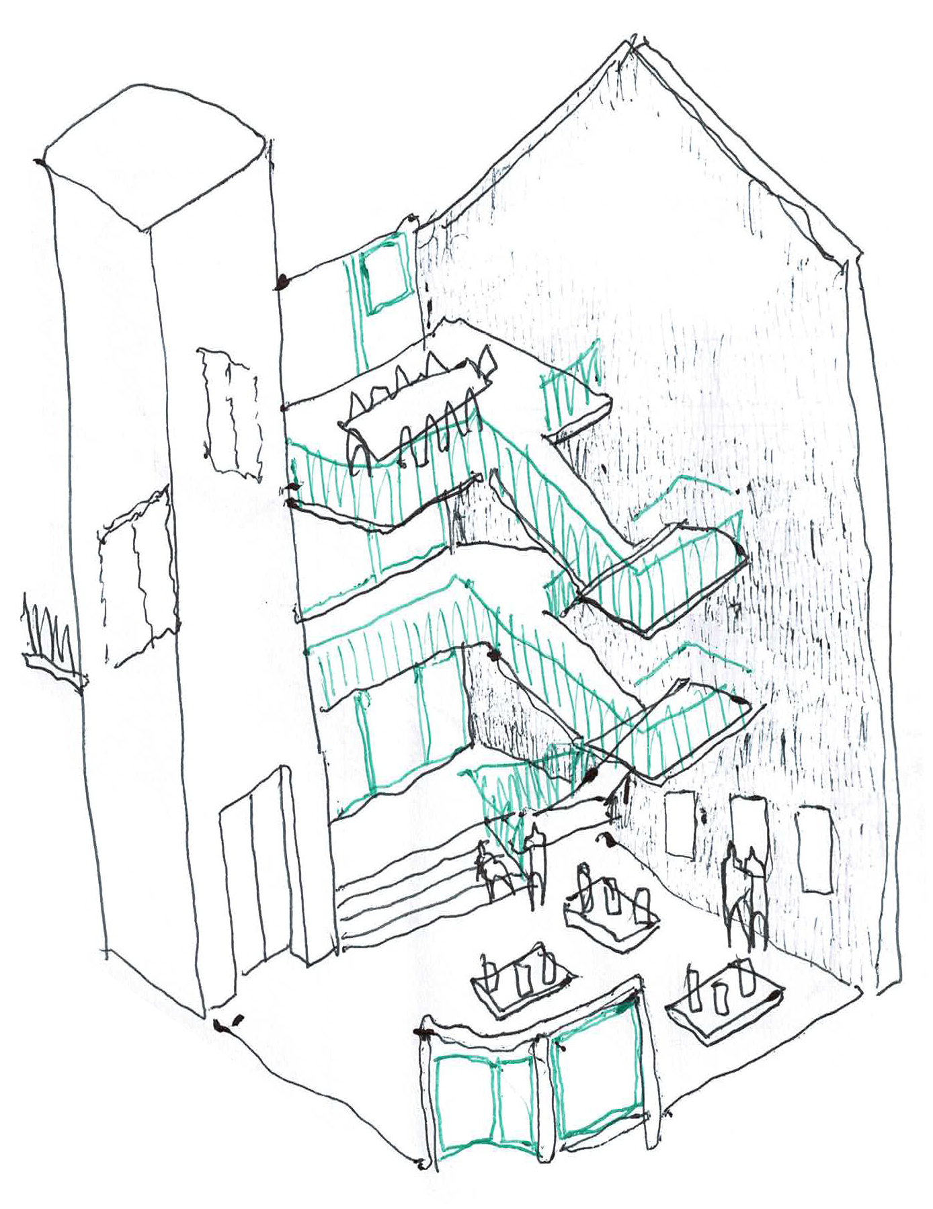
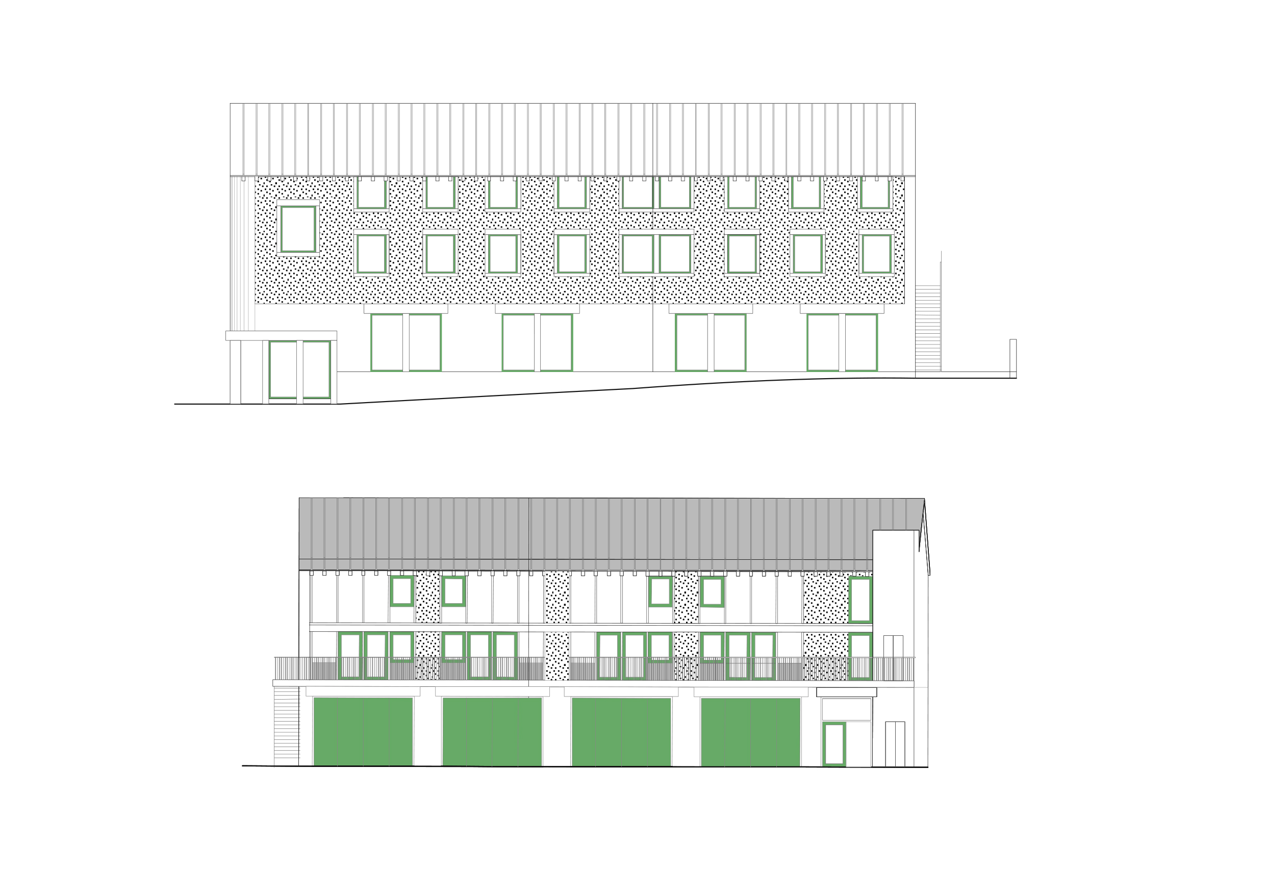
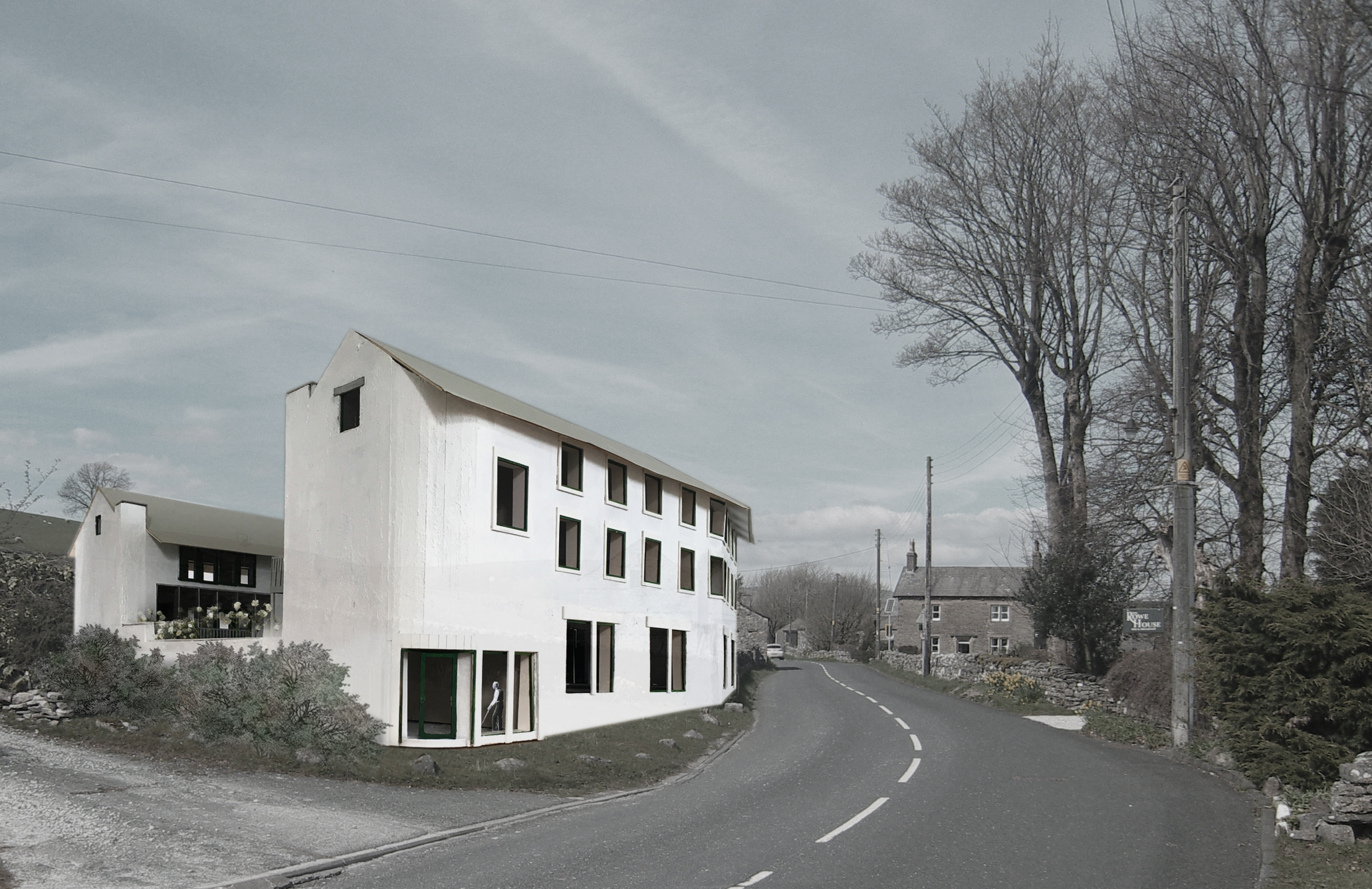
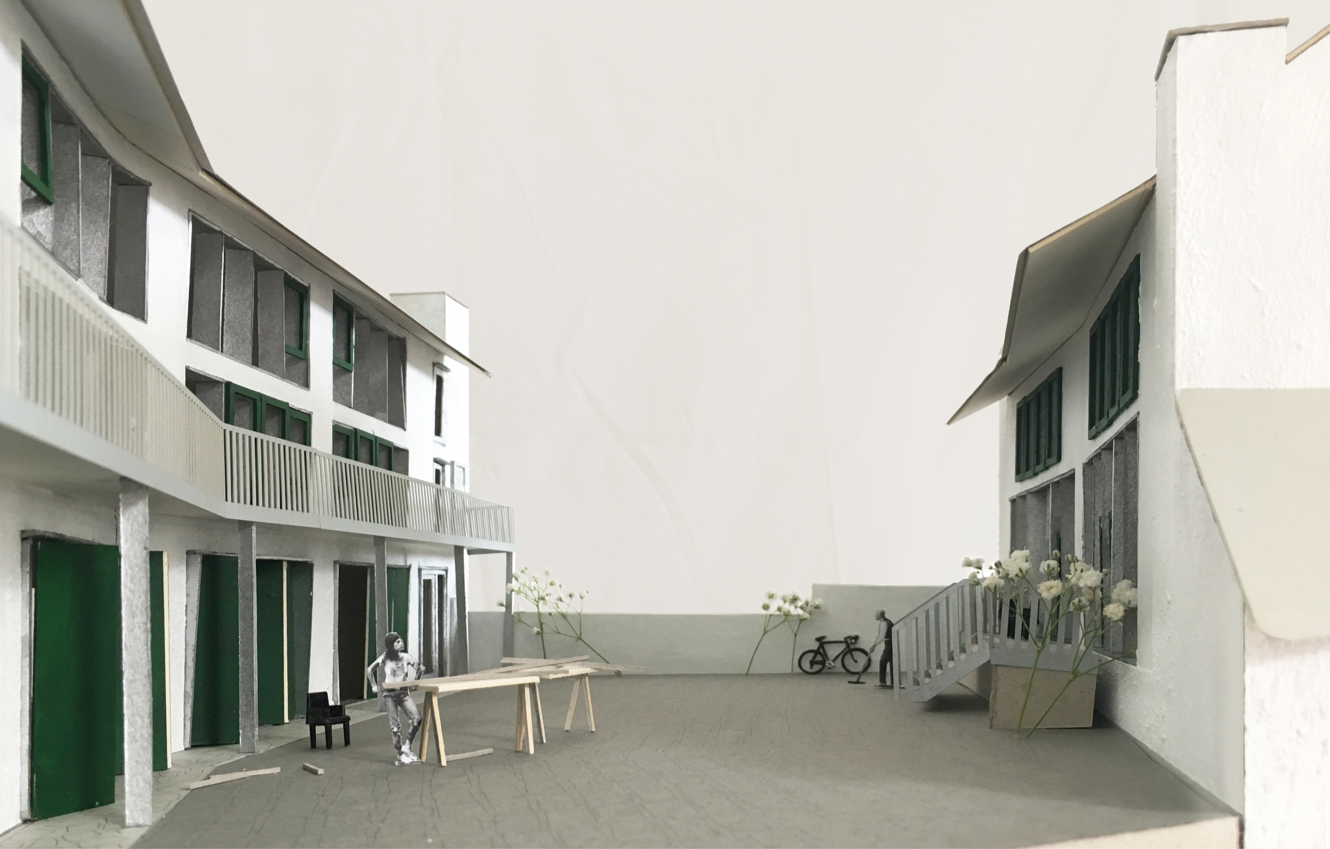
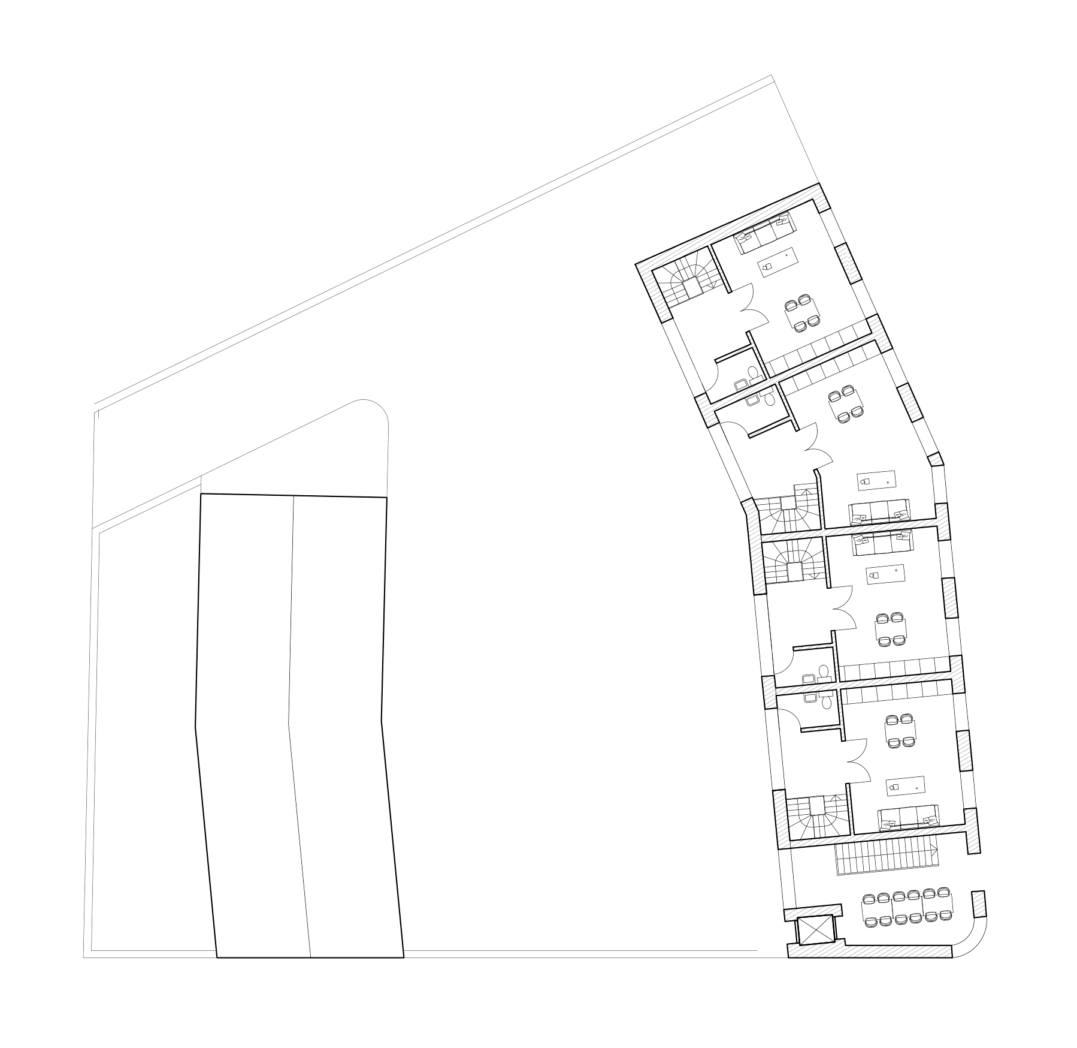
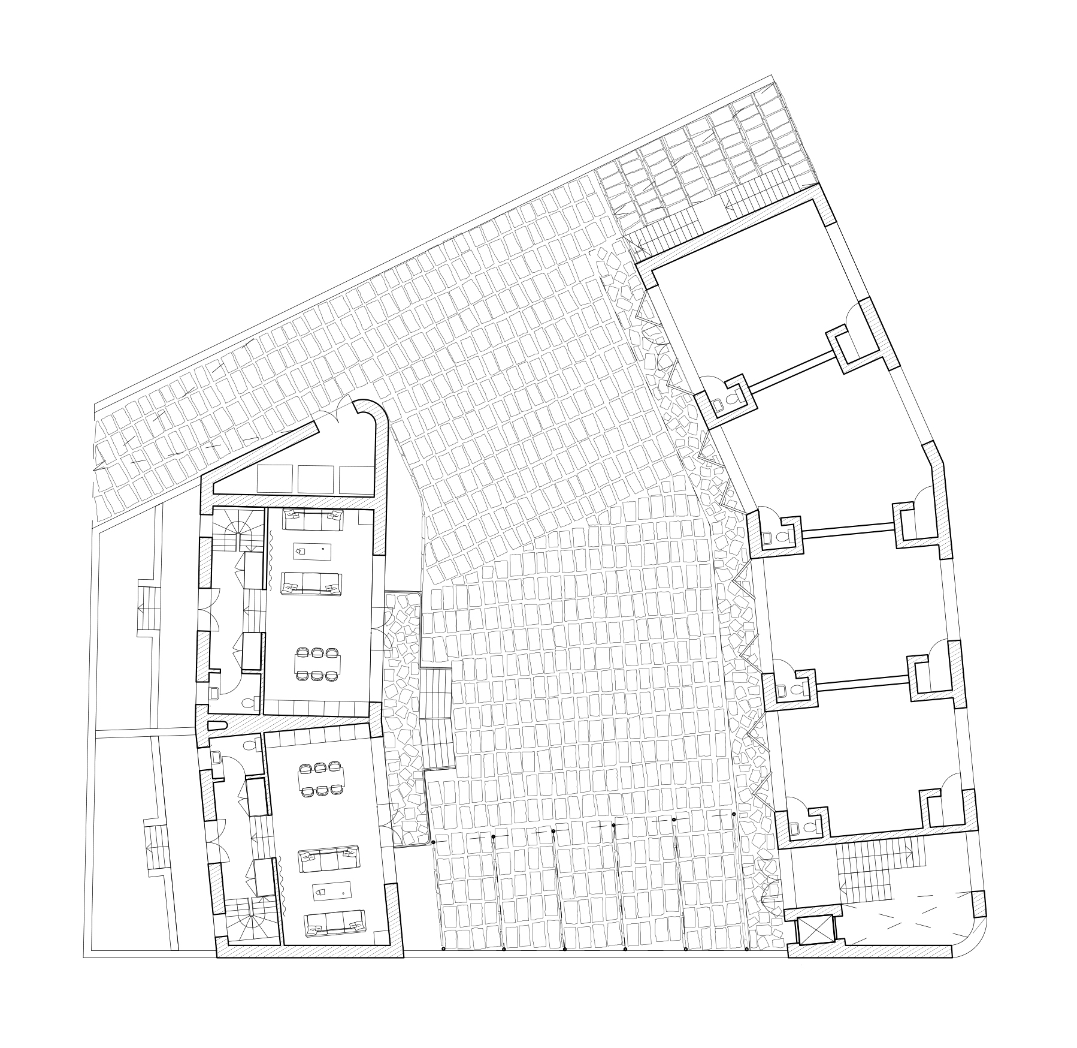
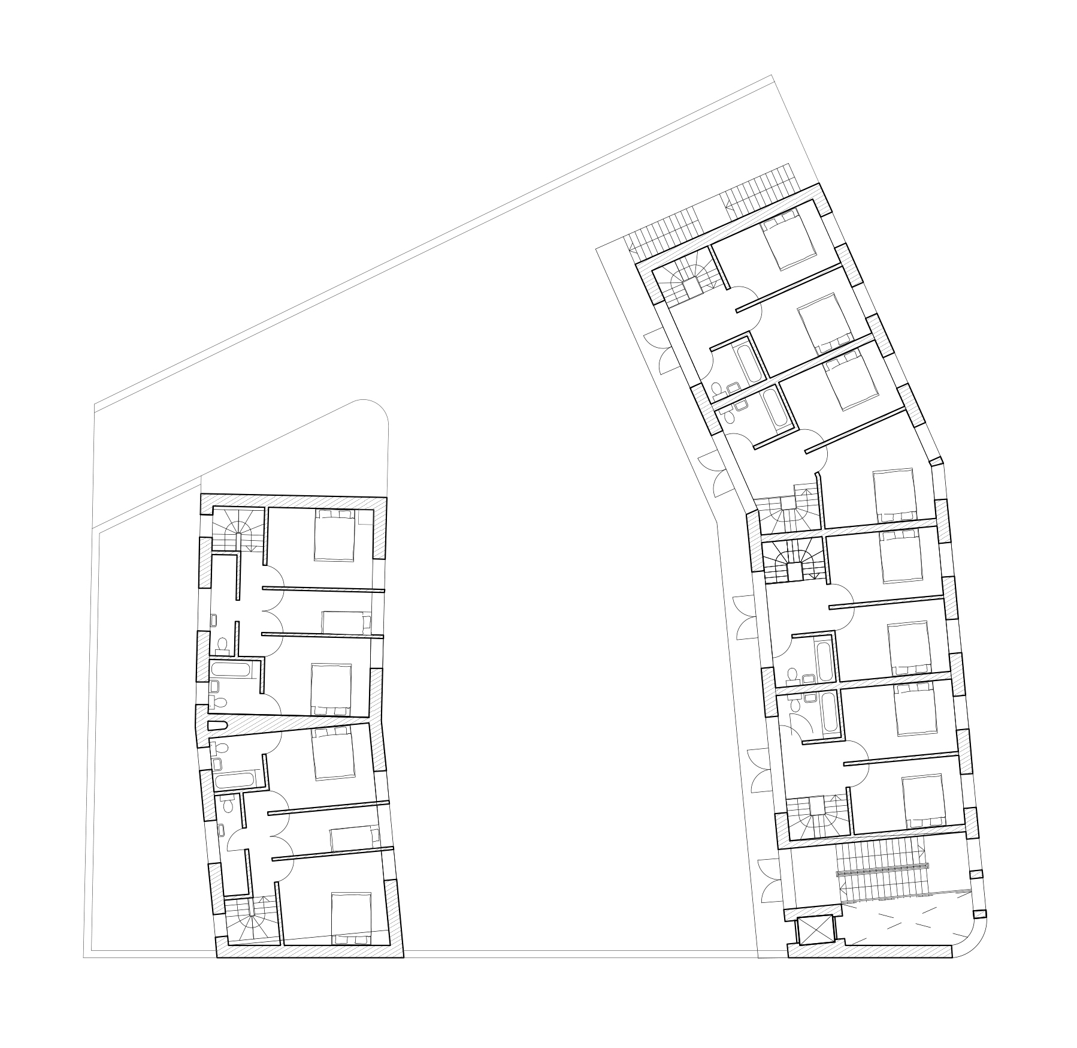
~
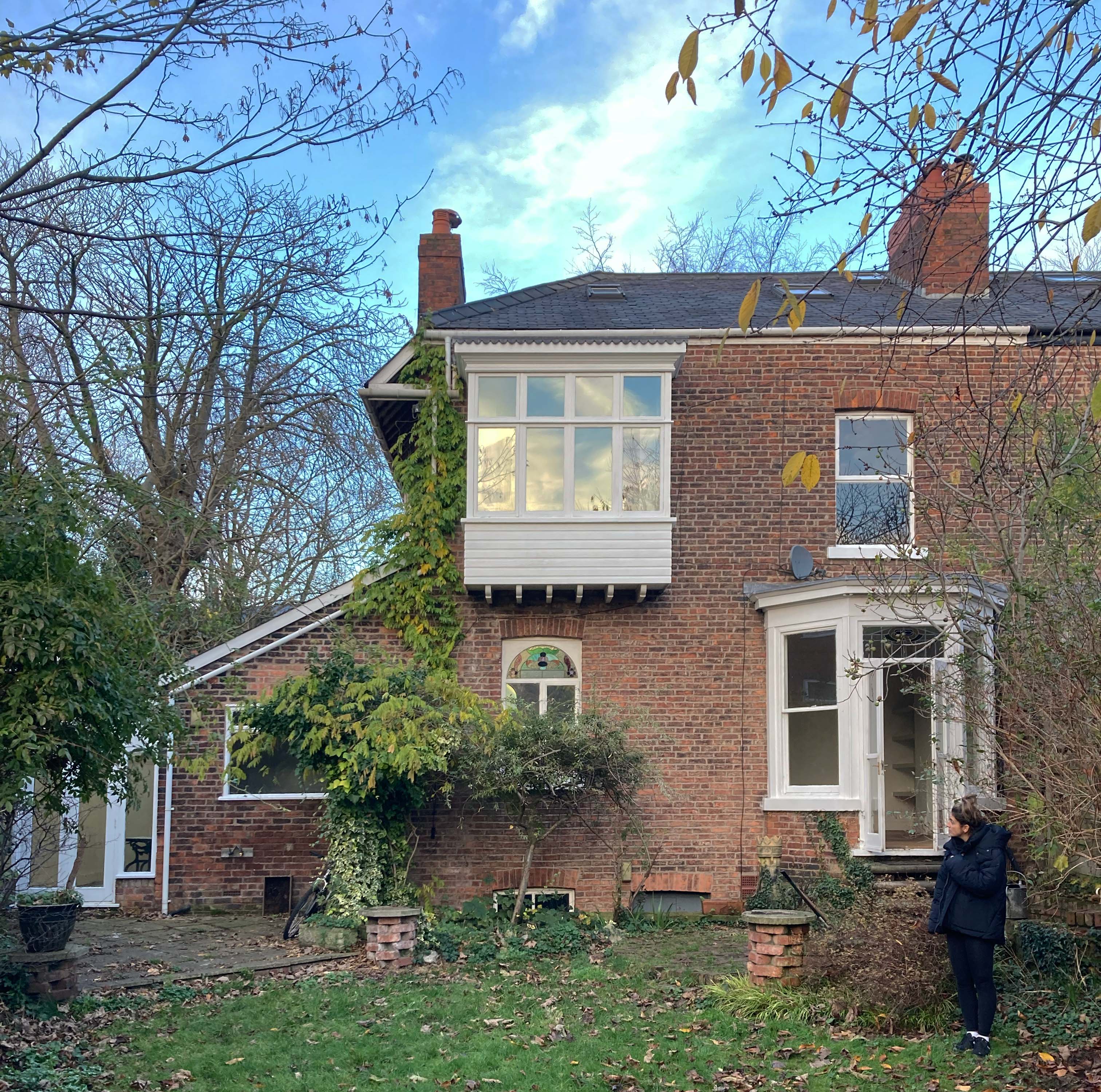
High Lane, Chorlton
A renovation and retrofit of a Victorian villa in a conservation area, creating spacious light filled interiors whilst upgrading the energy efficiency of the whole house.

has graduallerged in to a rmbling quence of
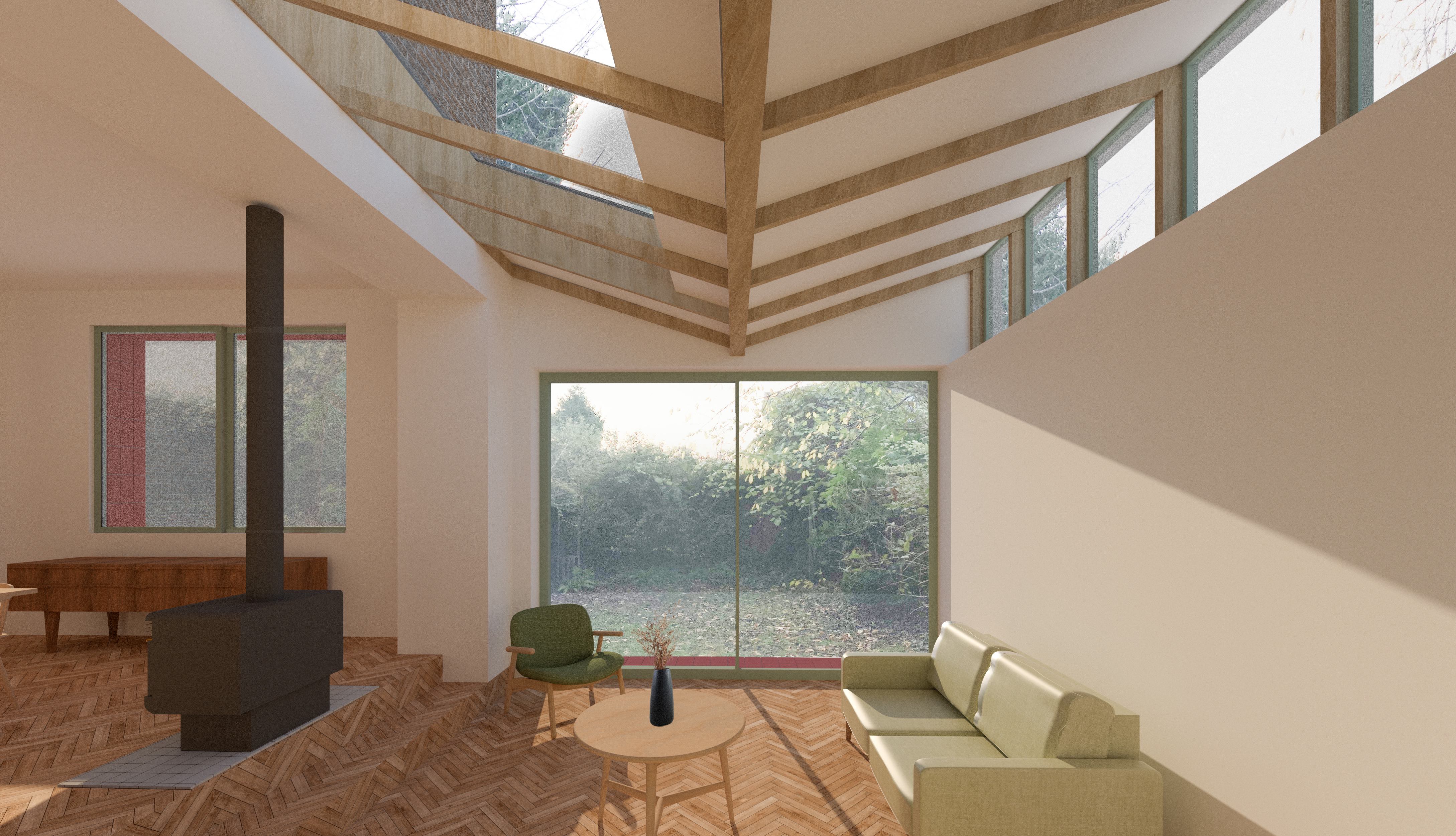
~
![]()
An architecture practice committed to working within planetary boundaries.
We design homes and public spaces, specialising in Passive House and retrofit; creatively adapting existing buildings to reduce their energy use.
Through our research we advocate for a low-carbon built environment and explore how resourceful, creative design and sustainable materials can help to restore and regenerate natural systems.
The studio is featured in the Architects’ Journal’s ‘40 under 40’ - ‘a who’s who of the nation’s next generation of boundary-pushing designers and innovators’ and the Architecture Foundation’s book - ‘New Architects 4’ showcasing ‘the best British architecture practices of the last 10 years.’
Our guide for homeowners: 'Decarbonise Your House Now!’ was awarded the Royal Institute of British Architect’s Research Grant in 2022 and we recently published ‘Retrofit Social Housing: A Practical Guide for Local Authorities’ co-authored with Karakusevic Carson Architects and environmental engineers XCO2.
Our work has been exhibited as part of ‘Retrofit 23: Towards Deep Retrofit of Homes at Scale’ at The Building Centre, London, ‘UrbanistasNW Exhibition’ at Manchester School of Architecture, ‘Retrofit Reimagined’ in Birmingham, and ‘Towards the Mean’ at the Barbican Centre, London.
The studio is run by architects Jo Sharples and Jack Richards.
Press
Clients
Canopy Housing, Chorlton CLT, Encounter Eden, Kings Church, Manchester Ceramics Collective, Manchester City Council, National Trust, Portico Library, St Helens Borough Council, The Landing CIC, Venture Arts, The Whitaker Museum.
0161 470 5771
post@editionalstudio.com
M21 9ED
Sign up to the Newsletter!

An architecture practice committed to working within planetary boundaries.
We design homes and public spaces, specialising in Passive House and retrofit; creatively adapting existing buildings to reduce their energy use.
Through our research we advocate for a low-carbon built environment and explore how resourceful, creative design and sustainable materials can help to restore and regenerate natural systems.
The studio is featured in the Architects’ Journal’s ‘40 under 40’ - ‘a who’s who of the nation’s next generation of boundary-pushing designers and innovators’ and the Architecture Foundation’s book - ‘New Architects 4’ showcasing ‘the best British architecture practices of the last 10 years.’
Our guide for homeowners: 'Decarbonise Your House Now!’ was awarded the Royal Institute of British Architect’s Research Grant in 2022 and we recently published ‘Retrofit Social Housing: A Practical Guide for Local Authorities’ co-authored with Karakusevic Carson Architects and environmental engineers XCO2.
Our work has been exhibited as part of ‘Retrofit 23: Towards Deep Retrofit of Homes at Scale’ at The Building Centre, London, ‘UrbanistasNW Exhibition’ at Manchester School of Architecture, ‘Retrofit Reimagined’ in Birmingham, and ‘Towards the Mean’ at the Barbican Centre, London.
The studio is run by architects Jo Sharples and Jack Richards.
Clients
0161 470 5771
post@editionalstudio.com
M21 9ED
Sign up to the Newsletter!

